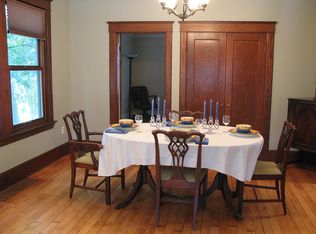Classic Bungalow in Hawthorne area. Tastefully rehabbed. Large kitchen with nook and french doors to rear patio. Unique exterior sitting area over the garage. Fireplace in living room and beautiful built in with leaded glass in dining area. Fir floors on upper level. Newer roof and new gas furnace. Fabulous location. [Home Energy Score = 2. HES Report at https://rpt.greenbuildingregistry.com/hes/OR10064590-20181113]
This property is off market, which means it's not currently listed for sale or rent on Zillow. This may be different from what's available on other websites or public sources.
