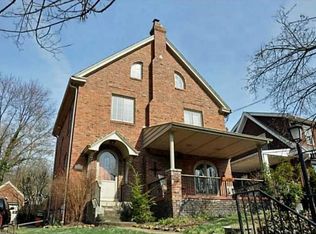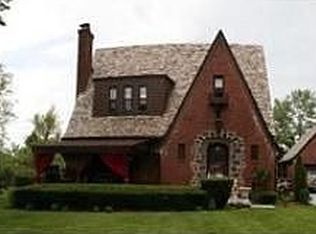Sold for $240,000
$240,000
1538 Riverside Rd, Verona, PA 15147
3beds
1,440sqft
Single Family Residence
Built in 1927
0.33 Acres Lot
$247,900 Zestimate®
$167/sqft
$1,703 Estimated rent
Home value
$247,900
$236,000 - $260,000
$1,703/mo
Zestimate® history
Loading...
Owner options
Explore your selling options
What's special
Move right into this charming 3 Br 1.5 bath house on a quiet street with tons of character. There is a large center foyer and wide staircase as you enter. An oversized living room with a wood burning fireplace, dining room, and an updated kitchen with granite countertops, stainless steel appliances complete the first floor. Notice the high ceilings and custom window shades. Three large bedrooms and a full bath are on the second floor. A finished lower level, with a wet bar will provide plenty of room for entertaining. Also there is laundry and a half bath . Summer is right around the corner for endless backyard entertaining and fun in your private fenced yard with a huge patio. Relax and unwind on the spacious covered side porch. Close to Verona, Oakmont and Green Oaks Country Club! Welcome Home!
Zillow last checked: 8 hours ago
Listing updated: March 29, 2024 at 06:44am
Listed by:
Jody Groggel 412-782-3700,
BERKSHIRE HATHAWAY HOMESERVICES THE PREFERRED REAL
Bought with:
Kelly Hager, RS273664
PIATT SOTHEBY'S INTERNATIONAL REALTY
Source: WPMLS,MLS#: 1641253 Originating MLS: West Penn Multi-List
Originating MLS: West Penn Multi-List
Facts & features
Interior
Bedrooms & bathrooms
- Bedrooms: 3
- Bathrooms: 2
- Full bathrooms: 1
- 1/2 bathrooms: 1
Primary bedroom
- Level: Upper
- Dimensions: 16x11
Bedroom 2
- Level: Upper
- Dimensions: 12x12
Bedroom 3
- Level: Upper
- Dimensions: 11x11
Dining room
- Level: Main
- Dimensions: 12x12
Entry foyer
- Level: Main
- Dimensions: 11x4
Family room
- Level: Lower
- Dimensions: 25x20
Kitchen
- Level: Main
- Dimensions: 13x11
Living room
- Level: Main
- Dimensions: 20x12
Heating
- Forced Air, Gas
Cooling
- Central Air
Appliances
- Included: Some Gas Appliances, Dryer, Dishwasher, Microwave, Refrigerator, Stove, Washer
Features
- Flooring: Carpet, Ceramic Tile, Hardwood
- Basement: Finished,Interior Entry
- Number of fireplaces: 1
- Fireplace features: Wood Burning
Interior area
- Total structure area: 1,440
- Total interior livable area: 1,440 sqft
Property
Parking
- Total spaces: 1
- Parking features: Attached, Garage
- Has attached garage: Yes
Features
- Levels: Two
- Stories: 2
Lot
- Size: 0.33 Acres
- Dimensions: 50 x 145 x 22 x 52 x 28 x 90
Details
- Parcel number: 0365R00066000000
Construction
Type & style
- Home type: SingleFamily
- Architectural style: Colonial,Two Story
- Property subtype: Single Family Residence
Materials
- Brick
- Roof: Asphalt
Condition
- Resale
- Year built: 1927
Utilities & green energy
- Sewer: Public Sewer
- Water: Public
Community & neighborhood
Community
- Community features: Public Transportation
Location
- Region: Verona
- Subdivision: Rosedale
Price history
| Date | Event | Price |
|---|---|---|
| 3/29/2024 | Sold | $240,000+4.4%$167/sqft |
Source: | ||
| 2/19/2024 | Contingent | $229,900$160/sqft |
Source: | ||
| 2/15/2024 | Listed for sale | $229,900+64.2%$160/sqft |
Source: | ||
| 6/28/2012 | Listing removed | $140,000$97/sqft |
Source: Rose Cook #730218 Report a problem | ||
| 6/1/2012 | Listed for sale | $140,000$97/sqft |
Source: Rose Cook #730218 Report a problem | ||
Public tax history
| Year | Property taxes | Tax assessment |
|---|---|---|
| 2025 | $4,865 +73.8% | $108,500 +61.9% |
| 2024 | $2,799 +783.1% | $67,000 |
| 2023 | $317 | $67,000 |
Find assessor info on the county website
Neighborhood: 15147
Nearby schools
GreatSchools rating
- 5/10Penn Hills Elementary SchoolGrades: K-5Distance: 3.4 mi
- 6/10Linton Middle SchoolGrades: 6-8Distance: 1.5 mi
- 4/10Penn Hills Senior High SchoolGrades: 9-12Distance: 2.2 mi
Schools provided by the listing agent
- District: Penn Hills
Source: WPMLS. This data may not be complete. We recommend contacting the local school district to confirm school assignments for this home.
Get pre-qualified for a loan
At Zillow Home Loans, we can pre-qualify you in as little as 5 minutes with no impact to your credit score.An equal housing lender. NMLS #10287.

