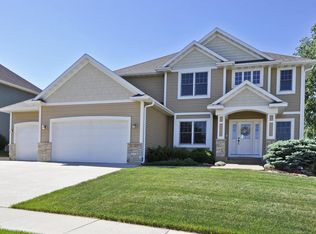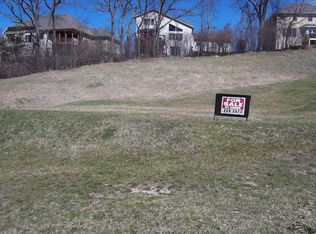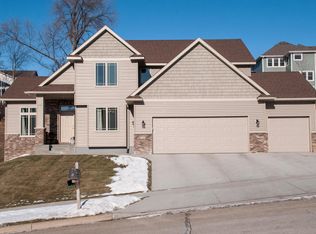Closed
$585,000
1538 Redwood Ln SW, Rochester, MN 55902
5beds
3,580sqft
Single Family Residence
Built in 2004
0.27 Acres Lot
$603,700 Zestimate®
$163/sqft
$3,156 Estimated rent
Home value
$603,700
$574,000 - $634,000
$3,156/mo
Zestimate® history
Loading...
Owner options
Explore your selling options
What's special
This well maintained two-story home boasts 5 beds, 4 baths, brand new carpet & less than a year old roof among other upgrades. The spacious living room has a cozy fireplace, high vaulted ceilings, and large windows that fill the space with natural light. The kitchen has maple cabinets, built-ins, stainless steel appliances, and a large island. Additional features on the main include dining room access to the deck, an office/den with french doors, and a laundry room with storage and a sink for added convenience. Head up the newly carpeted stairs and you’ll find the master suite, complete with a walk-in closet and private bath, and 2 other bedrooms with a jack and jill bathroom. The lower level showcases a spacious family room with a walk-out-perfect for hosting or enjoying movie nights - as well as 2 additional bedrooms and a bathroom. Located across from the park, on a quiet road and with quick access to hwy 52, this property offers convenience and charm. Don't miss the opportunity!
Zillow last checked: 8 hours ago
Listing updated: July 27, 2024 at 07:25pm
Listed by:
Robin Gwaltney 507-259-4926,
Re/Max Results
Bought with:
Tyler R Thomas
Compass
Sebastien A Dixon
Source: NorthstarMLS as distributed by MLS GRID,MLS#: 6367130
Facts & features
Interior
Bedrooms & bathrooms
- Bedrooms: 5
- Bathrooms: 4
- Full bathrooms: 2
- 3/4 bathrooms: 1
- 1/2 bathrooms: 1
Bedroom 1
- Level: Upper
Bedroom 2
- Level: Upper
Bedroom 3
- Level: Upper
Bedroom 4
- Level: Basement
Bedroom 5
- Level: Basement
Primary bathroom
- Level: Upper
Bathroom
- Level: Main
Bathroom
- Level: Upper
Bathroom
- Level: Basement
Dining room
- Level: Main
Family room
- Level: Basement
Kitchen
- Level: Main
Laundry
- Level: Main
Living room
- Level: Main
Office
- Level: Main
Heating
- Forced Air
Cooling
- Central Air
Appliances
- Included: Cooktop, Dishwasher, Microwave, Refrigerator, Stainless Steel Appliance(s)
Features
- Basement: Finished
- Number of fireplaces: 1
- Fireplace features: Gas
Interior area
- Total structure area: 3,580
- Total interior livable area: 3,580 sqft
- Finished area above ground: 2,345
- Finished area below ground: 1,235
Property
Parking
- Total spaces: 3
- Parking features: Attached, Concrete
- Attached garage spaces: 3
Accessibility
- Accessibility features: None
Features
- Levels: Two
- Stories: 2
- Patio & porch: Deck, Front Porch, Patio
- Fencing: None
Lot
- Size: 0.27 Acres
- Dimensions: 11700
Details
- Foundation area: 1390
- Parcel number: 641513070762
- Zoning description: Residential-Single Family
Construction
Type & style
- Home type: SingleFamily
- Property subtype: Single Family Residence
Materials
- Vinyl Siding
- Roof: Asphalt
Condition
- Age of Property: 20
- New construction: No
- Year built: 2004
Utilities & green energy
- Electric: Power Company: Rochester Public Utilities
- Gas: Natural Gas
- Sewer: City Sewer/Connected
- Water: City Water/Connected
Community & neighborhood
Location
- Region: Rochester
- Subdivision: Pine Ridge Estates 5th Sub
HOA & financial
HOA
- Has HOA: No
Price history
| Date | Event | Price |
|---|---|---|
| 7/27/2023 | Sold | $585,000-0.8%$163/sqft |
Source: | ||
| 6/11/2023 | Pending sale | $590,000$165/sqft |
Source: | ||
| 5/20/2023 | Listed for sale | $590,000+59.5%$165/sqft |
Source: | ||
| 9/22/2016 | Sold | $369,900-2.6%$103/sqft |
Source: | ||
| 8/23/2016 | Pending sale | $379,900$106/sqft |
Source: RE/MAX Results #4069555 Report a problem | ||
Public tax history
| Year | Property taxes | Tax assessment |
|---|---|---|
| 2024 | $7,330 | $571,600 +0.7% |
| 2023 | -- | $567,500 +12.6% |
| 2022 | $6,170 +8.1% | $504,100 +12.4% |
Find assessor info on the county website
Neighborhood: 55902
Nearby schools
GreatSchools rating
- 7/10Bamber Valley Elementary SchoolGrades: PK-5Distance: 0.8 mi
- 9/10Mayo Senior High SchoolGrades: 8-12Distance: 2.2 mi
- 5/10John Adams Middle SchoolGrades: 6-8Distance: 4.8 mi
Get a cash offer in 3 minutes
Find out how much your home could sell for in as little as 3 minutes with a no-obligation cash offer.
Estimated market value
$603,700


