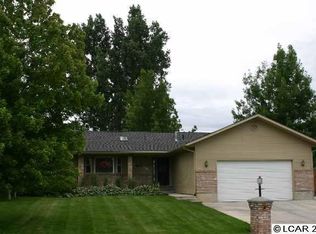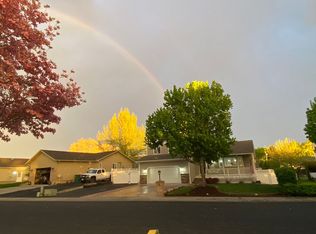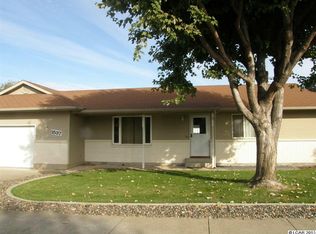Sold
Price Unknown
1538 Quail Run Dr, Lewiston, ID 83501
3beds
2baths
1,605sqft
Single Family Residence
Built in 2007
9,147.6 Square Feet Lot
$441,600 Zestimate®
$--/sqft
$2,026 Estimated rent
Home value
$441,600
Estimated sales range
Not available
$2,026/mo
Zestimate® history
Loading...
Owner options
Explore your selling options
What's special
Looking for single level living? Well look no further! This very clean and beautiful home has been so well taken care of! Offering 3 bedrooms and 1.75 bathrooms, and located on the corner of a cul-de-sac in the orchards. The open concept living is perfect for entertaining family or friends! You will also enjoy the convenience of the large laundry/mud room that is located right inside the spacious 2 car garage. Relax on the covered front porch, or covered back patio while enjoying the absolutely pristine landscaping! You can also appreciate the convenience of the natural gas hook-up for your barbecuer located on the back patio. There is room to park an RV or boat, and also offers a 12x12 Storage shed with loft for yard tools or extra storage. Call today to see this great home in person!
Zillow last checked: 8 hours ago
Listing updated: November 26, 2024 at 04:06pm
Listed by:
Tena Miller 208-790-2497,
exp Realty, LLC
Bought with:
Kristen Williams
Refined Realty
Source: IMLS,MLS#: 98927871
Facts & features
Interior
Bedrooms & bathrooms
- Bedrooms: 3
- Bathrooms: 2
- Main level bathrooms: 2
- Main level bedrooms: 3
Primary bedroom
- Level: Main
Bedroom 2
- Level: Main
Bedroom 3
- Level: Main
Heating
- Forced Air, Natural Gas
Cooling
- Central Air
Appliances
- Included: Gas Water Heater, Disposal, Microwave, Oven/Range Freestanding, Refrigerator
Features
- Bath-Master, Bed-Master Main Level, Number of Baths Main Level: 2
- Flooring: Carpet, Laminate
- Has basement: No
- Has fireplace: Yes
- Fireplace features: Gas
Interior area
- Total structure area: 1,605
- Total interior livable area: 1,605 sqft
- Finished area above ground: 1,605
Property
Parking
- Total spaces: 2
- Parking features: Attached, RV Access/Parking
- Attached garage spaces: 2
Features
- Levels: One
- Patio & porch: Covered Patio/Deck
- Pool features: Above Ground, Pool
- Fencing: Vinyl,Wood
Lot
- Size: 9,147 sqft
- Dimensions: 116 x 71
- Features: Standard Lot 6000-9999 SF, Corner Lot, Auto Sprinkler System
Details
- Additional structures: Shed(s)
- Parcel number: RPL12120000140A
Construction
Type & style
- Home type: SingleFamily
- Property subtype: Single Family Residence
Materials
- HardiPlank Type
- Foundation: Crawl Space
- Roof: Composition
Condition
- Year built: 2007
Utilities & green energy
- Water: Public
- Utilities for property: Sewer Connected
Community & neighborhood
Location
- Region: Lewiston
Other
Other facts
- Listing terms: 203K,Cash,Conventional,FHA,USDA Loan,VA Loan
- Ownership: Fee Simple
Price history
Price history is unavailable.
Public tax history
| Year | Property taxes | Tax assessment |
|---|---|---|
| 2025 | $4,382 -1.5% | $405,057 -1% |
| 2024 | $4,448 -2.7% | $409,046 +1.4% |
| 2023 | $4,574 +41.4% | $403,510 +3.6% |
Find assessor info on the county website
Neighborhood: 83501
Nearby schools
GreatSchools rating
- 7/10Orchards Elementary SchoolGrades: K-5Distance: 1 mi
- 7/10Sacajawea Junior High SchoolGrades: 6-8Distance: 1.2 mi
- 5/10Lewiston Senior High SchoolGrades: 9-12Distance: 1.4 mi
Schools provided by the listing agent
- Elementary: Orchards
- Middle: Sacajawea
- High: Lewiston
- District: Lewiston Independent School District #1
Source: IMLS. This data may not be complete. We recommend contacting the local school district to confirm school assignments for this home.


