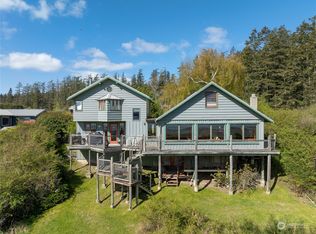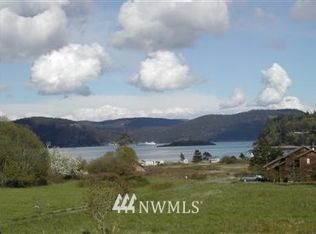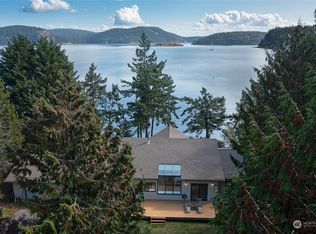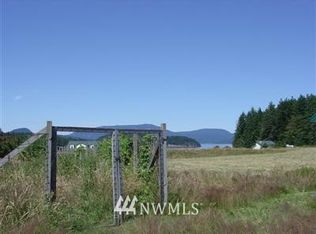Sold
Listed by:
Paul Shapard,
Kachevas Real Estate
Bought with: Windermere RE/Lopez Island
$1,045,000
1538 Port Stanley Road, Lopez Island, WA 98261
4beds
2,760sqft
Single Family Residence
Built in 2007
5.37 Acres Lot
$1,036,400 Zestimate®
$379/sqft
$3,798 Estimated rent
Home value
$1,036,400
Estimated sales range
Not available
$3,798/mo
Zestimate® history
Loading...
Owner options
Explore your selling options
What's special
CUSTOM-CONTEMPORARY BEACHFRONT HOME. 4 bedrooms/3 bathroom 2007 architecturally designed home on Swifts Bay. Only 8 mins. to the ferry and 5 minutes to the marina. The beach offers clamming, raising oysters, crabbing, and a fire pit for s'mores. A fenced garden w/drip system, fruit trees, a greenhouse, and a shed. Underneath the house offers enormous storage space. The additional parcel of 4.1 acres (TaxID# 251242010000) is included. The 2nd floor has stunning views. The great room and the open kitchen face the bay and are bathed in natural sunlight. Large windows highlight the views of various boats including the San Juan ferries. High vaulted knotty pine ceilings, a custom-designed suspended loft, and a slate fireplace. Stunning home!
Zillow last checked: 8 hours ago
Listing updated: March 09, 2025 at 04:01am
Listed by:
Paul Shapard,
Kachevas Real Estate
Bought with:
Dianne Pressenda, 49708
Windermere RE/Lopez Island
Source: NWMLS,MLS#: 2101881
Facts & features
Interior
Bedrooms & bathrooms
- Bedrooms: 4
- Bathrooms: 3
- Full bathrooms: 3
- Main level bathrooms: 2
- Main level bedrooms: 2
Primary bedroom
- Level: Main
Bedroom
- Level: Main
Bathroom full
- Level: Main
Bathroom full
- Level: Main
Dining room
- Level: Main
Entry hall
- Level: Main
Great room
- Level: Main
Kitchen with eating space
- Level: Main
Kitchen without eating space
- Level: Main
Utility room
- Level: Main
Heating
- Fireplace(s)
Cooling
- None
Appliances
- Included: Dishwasher(s), Microwave(s), Refrigerator(s), Stove(s)/Range(s), Garbage Disposal, Water Heater: Electric, Water Heater Location: Garage
Features
- Ceiling Fan(s), Dining Room, Loft
- Flooring: Carpet
- Basement: Unfinished
- Number of fireplaces: 1
- Fireplace features: See Remarks, Main Level: 1, Fireplace
Interior area
- Total structure area: 2,760
- Total interior livable area: 2,760 sqft
Property
Parking
- Total spaces: 2
- Parking features: Attached Garage, RV Parking
- Attached garage spaces: 2
Features
- Levels: Two
- Stories: 2
- Entry location: Main
- Patio & porch: Ceiling Fan(s), Dining Room, Fireplace, Jetted Tub, Loft, Wall to Wall Carpet, Water Heater
- Spa features: Bath
- Has view: Yes
- View description: Bay, Ocean
- Has water view: Yes
- Water view: Bay,Ocean
- Waterfront features: Bayfront, No Bank, River Front, Saltwater
Lot
- Size: 5.37 Acres
- Features: Deck, Green House, Propane, RV Parking
- Topography: Level
Details
- Parcel number: 251242006000
- Special conditions: Standard
Construction
Type & style
- Home type: SingleFamily
- Architectural style: Northwest Contemporary
- Property subtype: Single Family Residence
Materials
- Cement Planked, Cement Plank
- Foundation: Poured Concrete
- Roof: Composition
Condition
- Very Good
- Year built: 2007
Utilities & green energy
- Electric: Company: Opallo
- Sewer: Septic Tank
- Water: Shared Well, Company: Port Stanley
- Utilities for property: Century Link
Community & neighborhood
Location
- Region: Lopez Island
- Subdivision: Lopez Island
Other
Other facts
- Listing terms: Cash Out,Conventional,FHA
- Cumulative days on market: 560 days
Price history
| Date | Event | Price |
|---|---|---|
| 11/26/2024 | Sold | $1,045,000-16.4%$379/sqft |
Source: | ||
| 10/6/2024 | Pending sale | $1,250,000$453/sqft |
Source: | ||
| 10/4/2024 | Listed for sale | $1,250,000$453/sqft |
Source: | ||
Public tax history
| Year | Property taxes | Tax assessment |
|---|---|---|
| 2024 | $8,166 +4.2% | $1,318,580 -0.7% |
| 2023 | $7,838 +6.3% | $1,328,150 +15.8% |
| 2022 | $7,371 | $1,147,180 |
Find assessor info on the county website
Neighborhood: 98261
Nearby schools
GreatSchools rating
- 7/10Lopez Elementary SchoolGrades: K-5Distance: 3.6 mi
- 6/10Lopez Middle High SchoolGrades: 6-12Distance: 3.6 mi
Schools provided by the listing agent
- High: Lopez Mid High
Source: NWMLS. This data may not be complete. We recommend contacting the local school district to confirm school assignments for this home.

Get pre-qualified for a loan
At Zillow Home Loans, we can pre-qualify you in as little as 5 minutes with no impact to your credit score.An equal housing lender. NMLS #10287.



