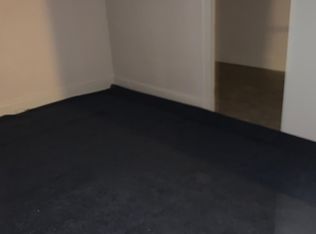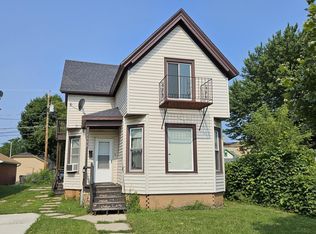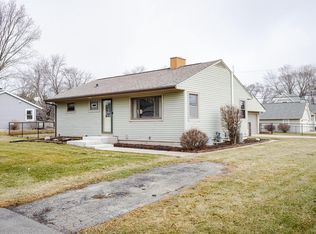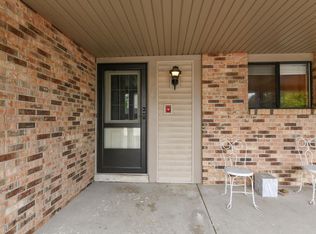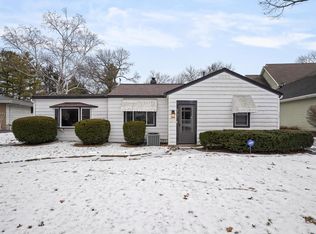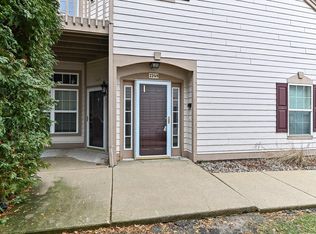2019 BUILT contemporary home ready for new ownership. Owner bought to make adult family home but ended up not being feasible due to distance. So great opportunity for owner occupant or potential business in a home where almost everything is 6 years or newer from the foundation up! Full bath on each level, amazing basement space with a ton of potential. Attractive 2 car garage. Don't miss out, call today!
Active
$249,900
1538 Packard AVENUE, Racine, WI 53403
3beds
1,796sqft
Est.:
Single Family Residence
Built in 2019
4,356 Square Feet Lot
$248,600 Zestimate®
$139/sqft
$-- HOA
What's special
Amazing basement space
- 12 days |
- 856 |
- 40 |
Zillow last checked: 8 hours ago
Listing updated: January 22, 2026 at 05:41am
Listed by:
Justin Ippoliti PropertyInfo@shorewest.com,
Shorewest Realtors - South Metro
Source: WIREX MLS,MLS#: 1947205 Originating MLS: Metro MLS
Originating MLS: Metro MLS
Tour with a local agent
Facts & features
Interior
Bedrooms & bathrooms
- Bedrooms: 3
- Bathrooms: 2
- Full bathrooms: 2
Primary bedroom
- Level: Upper
- Area: 169
- Dimensions: 13 x 13
Bedroom 2
- Level: Upper
- Area: 143
- Dimensions: 13 x 11
Bedroom 3
- Level: Upper
- Area: 132
- Dimensions: 12 x 11
Bathroom
- Features: Shower Over Tub
Dining room
- Level: Main
- Area: 144
- Dimensions: 12 x 12
Kitchen
- Level: Main
- Area: 120
- Dimensions: 12 x 10
Living room
- Level: Main
- Area: 288
- Dimensions: 18 x 16
Office
- Level: Main
- Area: 110
- Dimensions: 11 x 10
Heating
- Natural Gas, Forced Air
Cooling
- Central Air
Appliances
- Included: Dishwasher, Disposal, Dryer, Microwave, Oven, Range, Refrigerator, Washer
Features
- Walk-In Closet(s)
- Basement: Full,Concrete,Sump Pump
Interior area
- Total structure area: 1,796
- Total interior livable area: 1,796 sqft
Video & virtual tour
Property
Parking
- Total spaces: 2
- Parking features: Garage Door Opener, Detached, 2 Car
- Garage spaces: 2
Features
- Levels: Two
- Stories: 2
Lot
- Size: 4,356 Square Feet
Details
- Parcel number: 09505000
- Zoning: R4
Construction
Type & style
- Home type: SingleFamily
- Architectural style: Contemporary
- Property subtype: Single Family Residence
Materials
- Fiber Cement
Condition
- 6-10 Years
- New construction: No
- Year built: 2019
Utilities & green energy
- Sewer: Public Sewer
- Water: Public
Community & HOA
Community
- Security: Security System
Location
- Region: Racine
- Municipality: Racine
Financial & listing details
- Price per square foot: $139/sqft
- Tax assessed value: $177,400
- Annual tax amount: $4,117
- Date on market: 1/13/2026
Estimated market value
$248,600
$236,000 - $261,000
$2,201/mo
Price history
Price history
| Date | Event | Price |
|---|---|---|
| 1/13/2026 | Listed for sale | $249,900+8.7%$139/sqft |
Source: | ||
| 6/5/2025 | Sold | $230,000+0%$128/sqft |
Source: | ||
| 5/7/2025 | Contingent | $229,900$128/sqft |
Source: | ||
| 5/2/2025 | Price change | $229,900-2.1%$128/sqft |
Source: | ||
| 4/5/2025 | Listed for sale | $234,900+19.8%$131/sqft |
Source: | ||
Public tax history
Public tax history
| Year | Property taxes | Tax assessment |
|---|---|---|
| 2024 | $4,298 +4.2% | $177,400 +9.5% |
| 2023 | $4,124 +9.1% | $162,000 +9.5% |
| 2022 | $3,780 -2.6% | $148,000 +9.6% |
Find assessor info on the county website
BuyAbility℠ payment
Est. payment
$1,370/mo
Principal & interest
$969
Property taxes
$314
Home insurance
$87
Climate risks
Neighborhood: 53403
Nearby schools
GreatSchools rating
- 2/10Knapp Elementary SchoolGrades: PK-5Distance: 0.6 mi
- NAWalden Iii Middle SchoolGrades: 6-8Distance: 0.8 mi
- 5/10Park High SchoolGrades: 9-12Distance: 0.3 mi
Schools provided by the listing agent
- District: Racine
Source: WIREX MLS. This data may not be complete. We recommend contacting the local school district to confirm school assignments for this home.
