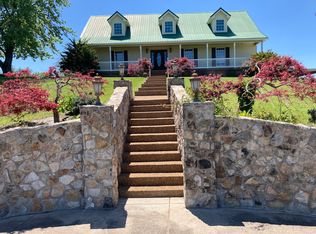3/2.5 main floor, huge bonus up, mother n law suite above attached garage, 3 w/d hookups, Farm fenced cross fenced for cattle/horses generac propane generator wood boiler house and water heater 24x40 hayshed shop 30x40 w 12x40 leanto barn 24x40 w 3-12x40 leanto green house well for irrigation and cattle pond in pasture permanent shooting house paved roads beautiful property great location 3 br septic
This property is off market, which means it's not currently listed for sale or rent on Zillow. This may be different from what's available on other websites or public sources.
