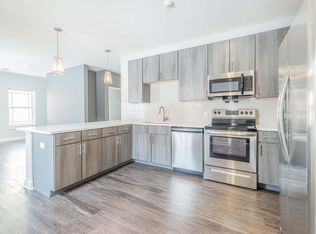This is the most extraordinary property in western NY. Approximately 180 acres with a 60 acre private lake and 1 private mile of Irondequoit Creek, Adirondack-like setting, only 10 minutes from downtown Rochester, wooded hills and open meadows. 4500sf new custom timber frame lodge residence, Douglas fir post and beam construction, geothermal HVAC, radiant heat, chef's kitchen, soaring ceilings and walls of windows that open to the outdoors. The possibilities are endless--family compound and nature preserve, development possibilities limited only by one's imagination. 2 mile gravel road encircles lake. Lake is 120 feet deep and full of fish, bass, trout, pike, panfish, more. Private mile of Irondequoit Creek, lake run steelhead fishing and brown trout. Birds, wildlife abound, a wonderland.
This property is off market, which means it's not currently listed for sale or rent on Zillow. This may be different from what's available on other websites or public sources.
