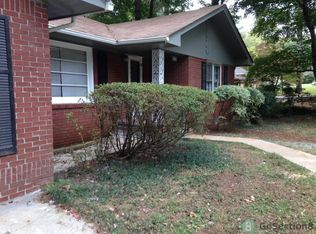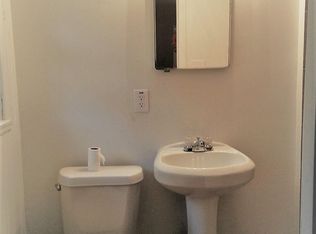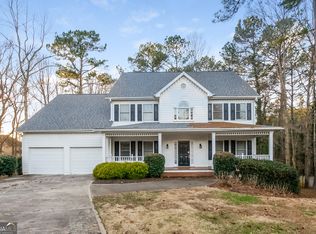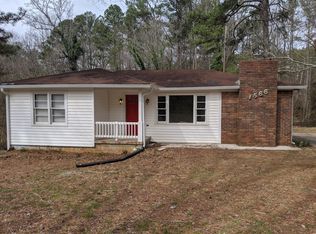Spacious home with extra room for family and entertaining. Master suite with jacuzzi tub and separate shower. Huge family room for relaxing or entertaining. Formal living and dining rooms. Spacious bedroom upstairs could also be used as a second master with walk-in closet and sitting area. Rear ramp to deck and main level for easy access. Full basement ready for your personal touches. Relaxing country porch.Two car garage with parking pad. Minutes from downtown, airport, and shopping. Private back yard with fishing pond! MUST SEE!!
This property is off market, which means it's not currently listed for sale or rent on Zillow. This may be different from what's available on other websites or public sources.



