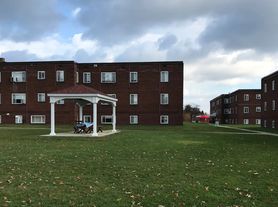Single family house in one of the best Neighbourhood in Westmont . Cal de sac roundabout.. this house is renovated from top to bottom, exterior painting and interior painting, original hardwood floors, sanded, and stained
The kitchen has nice new laminated floors with all the appliances, Lord of cabinets pantry French doors leads to cover deck . Open floor plan leads to two bedrooms on the main floor with the bathroom.
Second floor has another two bedrooms with the bathroom
Basement has built-in bar and finish basement
Garage parking and much more
All the light fixtures in the house are brand new
we have not taken the entire pictures will be posted as soon as the house gets professionally cleaned after the renovations
And tenant base for all utilities, credit, and criminal will be screened.
House for rent
Accepts Zillow applications
$1,400/mo
1538 Mary Dr, Johnstown, PA 15905
4beds
2,000sqft
Price may not include required fees and charges.
Single family residence
Available now
Cats, dogs OK
Window unit
Hookups laundry
Attached garage parking
Forced air
What's special
Open floor planOriginal hardwood floorsBuilt-in bar
- 29 minutes |
- -- |
- -- |
Travel times
Facts & features
Interior
Bedrooms & bathrooms
- Bedrooms: 4
- Bathrooms: 2
- Full bathrooms: 2
Heating
- Forced Air
Cooling
- Window Unit
Appliances
- Included: Dishwasher, Oven, Refrigerator, WD Hookup
- Laundry: Hookups
Features
- WD Hookup
- Flooring: Hardwood
Interior area
- Total interior livable area: 2,000 sqft
Property
Parking
- Parking features: Attached
- Has attached garage: Yes
- Details: Contact manager
Features
- Exterior features: Heating system: Forced Air
Details
- Parcel number: 066032498
Construction
Type & style
- Home type: SingleFamily
- Property subtype: Single Family Residence
Community & HOA
Location
- Region: Johnstown
Financial & listing details
- Lease term: 1 Year
Price history
| Date | Event | Price |
|---|---|---|
| 10/17/2025 | Listed for rent | $1,400+16.7%$1/sqft |
Source: Zillow Rentals | ||
| 9/15/2025 | Sold | $85,000-34.6%$43/sqft |
Source: | ||
| 8/22/2025 | Pending sale | $129,900$65/sqft |
Source: | ||
| 8/6/2025 | Listed for sale | $129,900$65/sqft |
Source: | ||
| 7/28/2025 | Pending sale | $129,900$65/sqft |
Source: | ||
