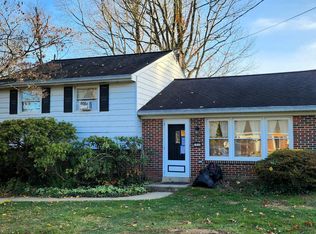Sold for $310,000 on 04/07/25
$310,000
1538 Lambeth Rd, Lancaster, PA 17601
2beds
1,362sqft
Single Family Residence
Built in 1958
0.32 Acres Lot
$325,200 Zestimate®
$228/sqft
$1,943 Estimated rent
Home value
$325,200
$306,000 - $345,000
$1,943/mo
Zestimate® history
Loading...
Owner options
Explore your selling options
What's special
Welcome to 1538 Lambeth Rd, a charming brick rancher in Manheim Township that has been lovingly maintained by its owners for almost 50 years. This one-level home features beautiful hardwood floors throughout. As you step inside, a large picture window fills the living room with natural light, creating a warm and inviting atmosphere. The kitchen overlooks an additional living space with a cozy gas fireplace, offering the perfect spot to relax or entertain. A dedicated dining area provides a welcoming setting for gatherings and meals. Two comfortably sized bedrooms and a full bathroom complete the main level. The home also features a central vacuum system, making cleaning easier and more efficient. Downstairs, the basement offers ample storage space and a convenient laundry area. Outside, enjoy a covered patio overlooking the level backyard, which includes two storage sheds for extra convenience. The oversized driveway provides plenty of parking. Conveniently located near Route 30, this home offers easy access to shopping, restaurants, and amenities. Schedule your tour today!
Zillow last checked: 8 hours ago
Listing updated: April 07, 2025 at 08:09am
Listed by:
Brittani Snyder 717-855-4478,
Iron Valley Real Estate of York County,
Listing Team: Annemarie Cook, Brittani Snyder & Associates
Bought with:
Brandon Talley, RS362225
Berkshire Hathaway HomeServices Homesale Realty
Source: Bright MLS,MLS#: PALA2065262
Facts & features
Interior
Bedrooms & bathrooms
- Bedrooms: 2
- Bathrooms: 2
- Full bathrooms: 1
- 1/2 bathrooms: 1
- Main level bathrooms: 1
- Main level bedrooms: 2
Primary bedroom
- Level: Main
- Area: 143 Square Feet
- Dimensions: 13 x 11
Bedroom 2
- Level: Main
- Area: 99 Square Feet
- Dimensions: 11 x 9
Bathroom 1
- Level: Main
- Area: 49 Square Feet
- Dimensions: 7 x 7
Bonus room
- Level: Lower
- Area: 198 Square Feet
- Dimensions: 18 x 11
Dining room
- Level: Main
- Area: 143 Square Feet
- Dimensions: 13 x 11
Family room
- Level: Main
- Area: 224 Square Feet
- Dimensions: 16 x 14
Half bath
- Level: Lower
- Area: 24 Square Feet
- Dimensions: 6 x 4
Kitchen
- Level: Main
- Area: 132 Square Feet
- Dimensions: 12 x 11
Utility room
- Level: Lower
- Area: 220 Square Feet
- Dimensions: 20 x 11
Heating
- Forced Air, Natural Gas
Cooling
- Central Air, Electric
Appliances
- Included: Electric Water Heater
Features
- Basement: Full
- Number of fireplaces: 1
- Fireplace features: Gas/Propane
Interior area
- Total structure area: 1,362
- Total interior livable area: 1,362 sqft
- Finished area above ground: 1,362
- Finished area below ground: 0
Property
Parking
- Total spaces: 6
- Parking features: Driveway
- Uncovered spaces: 6
Accessibility
- Accessibility features: None
Features
- Levels: One
- Stories: 1
- Pool features: None
Lot
- Size: 0.32 Acres
Details
- Additional structures: Above Grade, Below Grade
- Parcel number: 3905744000000
- Zoning: R-2
- Special conditions: Standard
Construction
Type & style
- Home type: SingleFamily
- Architectural style: Ranch/Rambler
- Property subtype: Single Family Residence
Materials
- Brick, Masonry
- Foundation: Other
Condition
- New construction: No
- Year built: 1958
Utilities & green energy
- Sewer: Public Sewer
- Water: Public
Community & neighborhood
Location
- Region: Lancaster
- Subdivision: Manheim Twp
- Municipality: MANHEIM TWP
Other
Other facts
- Listing agreement: Exclusive Right To Sell
- Listing terms: Cash,Conventional,FHA,VA Loan
- Ownership: Fee Simple
Price history
| Date | Event | Price |
|---|---|---|
| 4/7/2025 | Sold | $310,000+12.8%$228/sqft |
Source: | ||
| 3/16/2025 | Pending sale | $274,900$202/sqft |
Source: | ||
| 3/15/2025 | Listed for sale | $274,900$202/sqft |
Source: | ||
Public tax history
| Year | Property taxes | Tax assessment |
|---|---|---|
| 2025 | $3,958 +2.5% | $178,400 |
| 2024 | $3,860 +2.7% | $178,400 |
| 2023 | $3,759 +1.7% | $178,400 |
Find assessor info on the county website
Neighborhood: 17601
Nearby schools
GreatSchools rating
- 10/10Nitrauer SchoolGrades: K-4Distance: 1.1 mi
- 6/10Manheim Twp Middle SchoolGrades: 7-8Distance: 2.7 mi
- 9/10Manheim Twp High SchoolGrades: 9-12Distance: 2.5 mi
Schools provided by the listing agent
- District: Manheim Township
Source: Bright MLS. This data may not be complete. We recommend contacting the local school district to confirm school assignments for this home.

Get pre-qualified for a loan
At Zillow Home Loans, we can pre-qualify you in as little as 5 minutes with no impact to your credit score.An equal housing lender. NMLS #10287.
Sell for more on Zillow
Get a free Zillow Showcase℠ listing and you could sell for .
$325,200
2% more+ $6,504
With Zillow Showcase(estimated)
$331,704