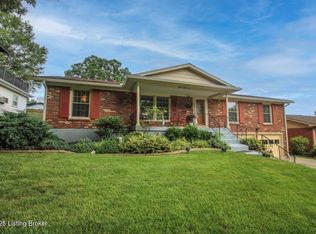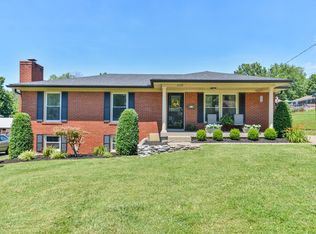Sold for $257,000
$257,000
1538 Knight Rd, Louisville, KY 40216
3beds
2,204sqft
Single Family Residence
Built in 1969
10,018.8 Square Feet Lot
$272,300 Zestimate®
$117/sqft
$1,458 Estimated rent
Home value
$272,300
$259,000 - $286,000
$1,458/mo
Zestimate® history
Loading...
Owner options
Explore your selling options
What's special
Welcome to this move-in ready home with all newly painted walls, ceilings, closets & trim. New luxury vinyl plank flooring throughout adds to the fresh look and feel of this one-story home with partially finished basement. Enter through the attached 2.5 car garage for convenience and safety and you will find inside three bedrooms and a spacious living room with attached formal dining room. The large picture windows in the living room face north and add to the brightness of the home. Decorative pillars transition to the dining room which leads to the nice size kitchen that opens to the inviting family room with fireplace. Enjoy time with friends & family on the covered patio in back with a fully fenced yard. The spacious finished portion of the basement is great for the kids' playroom, game room, hobby room or simply more room to spread out. Newer HVAC & water heater round out this desirable home in a great location!
Zillow last checked: 8 hours ago
Listing updated: October 03, 2024 at 08:09pm
Listed by:
Senior Family Solutions 970-390-5279,
Homepage Realty
Bought with:
Team Panella, 64660
Keller Williams Collective
Source: GLARMLS,MLS#: 1654476
Facts & features
Interior
Bedrooms & bathrooms
- Bedrooms: 3
- Bathrooms: 2
- Full bathrooms: 2
Primary bedroom
- Description: New Ceiling Fan
- Level: First
- Area: 142.41
- Dimensions: 14.10 x 10.10
Bedroom
- Description: New Ceiling Fan
- Level: First
- Area: 122.07
- Dimensions: 13.40 x 9.11
Bedroom
- Description: New Ceiling Fan
- Level: First
- Area: 144
- Dimensions: 12.00 x 12.00
Primary bathroom
- Description: New Toilet
- Level: First
- Area: 32.39
- Dimensions: 7.90 x 4.10
Full bathroom
- Description: New Toilet
- Level: First
- Area: 37.63
- Dimensions: 7.10 x 5.30
Dining room
- Description: New Flooring
- Level: First
- Area: 116
- Dimensions: 11.60 x 10.00
Family room
- Description: Attached Patio
- Level: First
- Area: 250.71
- Dimensions: 18.30 x 13.70
Kitchen
- Description: New Paint
- Level: First
- Area: 123.75
- Dimensions: 12.50 x 9.90
Living room
- Description: New Paint
- Level: First
- Area: 208.8
- Dimensions: 18.00 x 11.60
Heating
- Natural Gas
Cooling
- Central Air
Features
- Basement: Partially Finished
- Number of fireplaces: 1
Interior area
- Total structure area: 1,529
- Total interior livable area: 2,204 sqft
- Finished area above ground: 1,529
- Finished area below ground: 675
Property
Parking
- Total spaces: 2
- Parking features: Attached, Entry Front, Lower Level, Driveway
- Attached garage spaces: 2
- Has uncovered spaces: Yes
Features
- Stories: 1
- Patio & porch: Patio
- Fencing: Full,Chain Link
Lot
- Size: 10,018 sqft
Details
- Parcel number: 090H00320000
Construction
Type & style
- Home type: SingleFamily
- Property subtype: Single Family Residence
Materials
- Vinyl Siding, Brick Veneer
- Foundation: Concrete Perimeter
- Roof: Shingle
Condition
- Year built: 1969
Utilities & green energy
- Sewer: Public Sewer
- Water: Public
- Utilities for property: Electricity Connected
Community & neighborhood
Location
- Region: Louisville
- Subdivision: Forest Ridge
HOA & financial
HOA
- Has HOA: No
Price history
| Date | Event | Price |
|---|---|---|
| 3/20/2024 | Sold | $257,000+2.8%$117/sqft |
Source: | ||
| 2/14/2024 | Pending sale | $250,000$113/sqft |
Source: | ||
| 2/13/2024 | Listed for sale | $250,000+219%$113/sqft |
Source: | ||
| 10/8/1992 | Sold | $78,360$36/sqft |
Source: Agent Provided Report a problem | ||
Public tax history
| Year | Property taxes | Tax assessment |
|---|---|---|
| 2021 | -- | $163,060 +31.4% |
| 2020 | $1,165 | $124,100 |
| 2019 | $1,165 +1.7% | $124,100 |
Find assessor info on the county website
Neighborhood: Cloverleaf
Nearby schools
GreatSchools rating
- 5/10Gutermuth Elementary SchoolGrades: K-5Distance: 0.4 mi
- 2/10Frederick Law Olmsted Academy SouthGrades: 6-8Distance: 1.3 mi
- 1/10Iroquois High SchoolGrades: 9-12Distance: 1.2 mi
Get pre-qualified for a loan
At Zillow Home Loans, we can pre-qualify you in as little as 5 minutes with no impact to your credit score.An equal housing lender. NMLS #10287.
Sell for more on Zillow
Get a Zillow Showcase℠ listing at no additional cost and you could sell for .
$272,300
2% more+$5,446
With Zillow Showcase(estimated)$277,746

