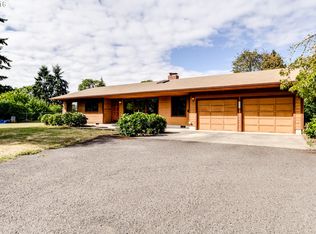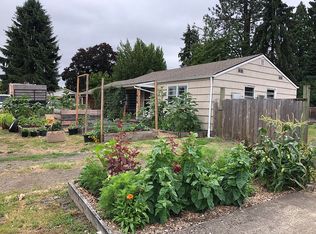Extremely well kept and cared for home on large property in highly desirable neighborhood on quiet Cul-de-sac. Many updates throughout! All appliances newer & included. Huge finished shop! RV hookups & parking! Amazing covered deck overlooking nicely manicured grounds in private backyard offers everything one would ever want or need. Wonderful quiet neighborhood with community gardens, local pool, Rec center and renowned Emerald Park in walking distance.
This property is off market, which means it's not currently listed for sale or rent on Zillow. This may be different from what's available on other websites or public sources.


