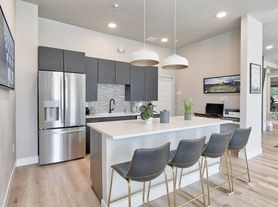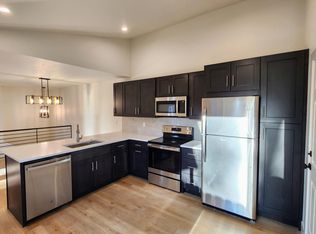Welcome to this stunning ranch-style home in the heart of Longmont with a finished basement and oversized detached two-car garage.Step inside to gleaming hardwood floors on the main level and a wide-open design ideal for entertaining. Modern paint scheme, hardwood floors, and a completely remodeled kitchen bring this property to life. Gorgeous dark, custom cabinetry, quartz countertops, kitchen island, stainless steel appliances, deep farm style stainless sink with window to backyard, slow-close luxury drawers, and gas range that overlooks the dining room and the family room. Escape to the north wing of the home featuring two large bedrooms split by a completely updated full bathroom with tiled floors and double vanity. Convenient laundry room/mud room right off the kitchen complete with side-load washer and dryer. Extra wall to ceiling cabinetry in the mud room with pantry shelves.
Room to expand in the finished basement that offers luxury vinyl floors, new paint, family room, and two non-conforming bedrooms split by a three-quarter updated bath. Lots of canned lights keep the space well lit. Would make for a great exercise room, yoga space, entertainment center, or additional living room. Plenty of storage available in the unfinished utility room.
Impressive outdoor experience from the covered front porch to the expansive, fenced backyard with cement patio and pergola. Huge space to enjoy the great Colorado outdoors with extra planters and access to the alley loaded, detached 2-car garage. Super location close to downtown, city parks, rec centers, schools, breweries, restaurants, big box commerce and mall on Hover, plus the bustling and diverse culture of Longmont.
Attached garage is not included.
**Before applying, do you have a showing scheduled? PLEASE schedule an in person showing directly on Properties Plus website. Sorry, we do NOT offer virtual showings. Showings are scheduled online only.
Min requirements for approval:
Income & Employment: Net monthly income of combined applicants must be two (2.0) times the monthly rental rate. Minimum credit score of each applicant must be 650 or better. No negative rental history or lack of rental history. Please be prepared to show proof of "personal" income not "business" income. Or you will pay any portion of your rent from public or private assistance, a grant, or a loan program regardless of whether such public or private assistance, grant or loan program is paid directly, indirectly, or on your behalf to the landlord and meet the state statute requirements.
Applications are considered complete after all adults have applied and the property has been viewed in person AND All RADON Disclosures have been executed by all parties applying.
All applicants must meet the minimum prequalification's prior to the landlord's review. Nothing herein, shall obligate Properties Plus, LLC to accept or approve any application for a rental. The Landlord, at their own discretion will approve or deny the rental applications based on credit history, rental history, income history, and criminal history; of each resident over the age of 18 applying within the household. All applicants within a household are considered as a whole, not individually.
REQUIRED: Proof of Renter's Insurance at Move-In. $300,000 Minimum on Limits of Liability and Properties Plus, LLC must be listed as additionally insured. Resident May Choose to Add Personal Belongings Coverage at Own Discretion and at Resident's Cost. Resident(s) Responsible for Verifying the Square Footage.
If Applicant provides Properties Plus, LLC with a PTSR: a) the PTSR must be available to Properties Plus, LLC
by a consumer reporting agency/third-party website that regularly engages in the business of providing consumer reports; 2) the PTSR must comply with all state and federal laws pertaining to use and disclosure of information contained in a consumer report by a consumer reporting agency; and c) Applicant certifies that there has not been a material change in the information in the PTSR, including the Applicant's name, address, bankruptcy status, criminal history, or eviction history, since the PTSR was generated.
House for rent
$3,000/mo
1538 Gay St, Longmont, CO 80501
4beds
2,100sqft
Price may not include required fees and charges.
Single family residence
Available now
Cats, dogs OK
Central air
In unit laundry
Detached parking
-- Heating
What's special
Wide-open designCement patioFinished basementSlow-close luxury drawersCovered front porchFamily roomExpansive fenced backyard
- 43 days |
- -- |
- -- |
Travel times
Looking to buy when your lease ends?
Consider a first-time homebuyer savings account designed to grow your down payment with up to a 6% match & 3.83% APY.
Facts & features
Interior
Bedrooms & bathrooms
- Bedrooms: 4
- Bathrooms: 2
- Full bathrooms: 2
Cooling
- Central Air
Appliances
- Included: Dishwasher, Disposal, Dryer, Microwave, Range Oven, Refrigerator, Washer
- Laundry: In Unit
Interior area
- Total interior livable area: 2,100 sqft
Property
Parking
- Parking features: Detached
- Details: Contact manager
Features
- Exterior features: $300.00 Pet Security Deposit, $35.00 Monthly Pet Rent
Details
- Parcel number: 120534212004
Construction
Type & style
- Home type: SingleFamily
- Property subtype: Single Family Residence
Community & HOA
Location
- Region: Longmont
Financial & listing details
- Lease term: Contact For Details
Price history
| Date | Event | Price |
|---|---|---|
| 9/13/2025 | Price change | $3,000-9.1%$1/sqft |
Source: Zillow Rentals | ||
| 8/26/2025 | Listed for rent | $3,300-1.5%$2/sqft |
Source: Zillow Rentals | ||
| 4/22/2025 | Listing removed | $3,350$2/sqft |
Source: Zillow Rentals | ||
| 2/28/2025 | Listed for rent | $3,350$2/sqft |
Source: Zillow Rentals | ||
| 1/19/2022 | Listing removed | -- |
Source: | ||

