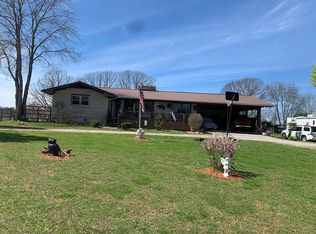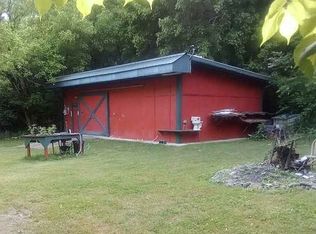Wow! You are going to be right at home with this "move in ready" gem. New plumbing, new floors, new electrical, new roof and much more. Lovely custom bathrooms. All new appliances and fixtures. Beautiful butcher block countertops and the rare custom granite island. Huge laundry room and deep freezer ready pantry, featuring a tankless water heater. House sits on 2(+/-) acres just in time for you to start your garden! A detached he or she shed ready to make over!
This property is off market, which means it's not currently listed for sale or rent on Zillow. This may be different from what's available on other websites or public sources.


