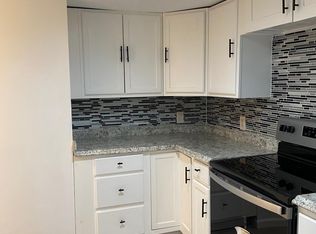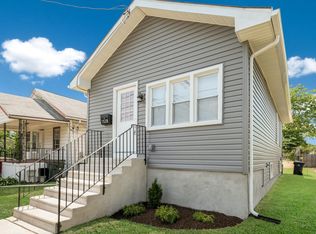4 bedroom cape with Full Bath on each level. Versatile floor plan for those needing 1st floor bedrooms (2) and laundry room access. Second floor has 2 more Bedrooms, Full Bath and "Bonus" area that could be Family Room, Computer area, etc.. Kitchen and Bathrooms have been updated. Plenty off street parking. Shed for extra storage. Rear yard for summer entertaining! Convenient to Public Transportation and Abington School District!
This property is off market, which means it's not currently listed for sale or rent on Zillow. This may be different from what's available on other websites or public sources.


