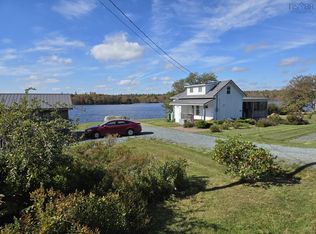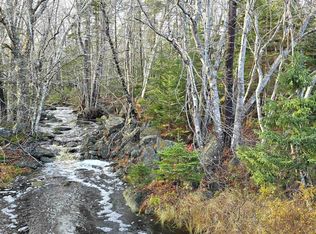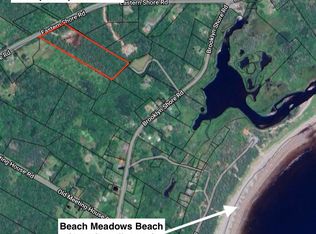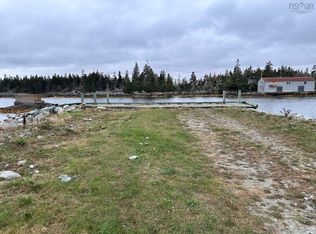Nestled on a scenic hillside with a view of the ocean, this 1,530 sq. ft. bungalow is a perfect mix of modern comfort and coastal charm. Enjoy one level living with an all-in-one great room, 2 bedrooms, 2 bathrooms, laundry, and a master bedroom with walk-in closet (roughed in plumbing for a potential en suite). A 16' x 14' shed provides extra storage space or a possible bunkie for overnight guests. The property also includes a spacious detached single-car garage, multiple driveways, and ample parking space. The modern great room features cathedral ceilings, open-concept kitchen, dining, and living areas with skylight windows and a patio door. The stylish kitchen has a propane cooking stove, island, and plenty of natural light, perfect for entertaining. Enjoy comfortable living with a Fujitsu ductless heat pump providing efficient heating and cooling, and electric baseboard heaters. Enjoy a serene lifestyle with a spacious backyard, white sand beach just down the road, and not far from Eagle Head Beach and Beach Meadows Beach. The back deck is ideal for relaxing while taking in the fresh ocean breeze. Conveniently located a 10 minute drive to the town of Liverpool for shopping and amenities and 1 hour and 20 minutes to Halifax. This home has been updated over the last couple of years with a newer septic system, drilled well, heat pump, primary bedroom, bathrooms, laundry room, appliances, kitchen, back deck, and more!
This property is off market, which means it's not currently listed for sale or rent on Zillow. This may be different from what's available on other websites or public sources.



