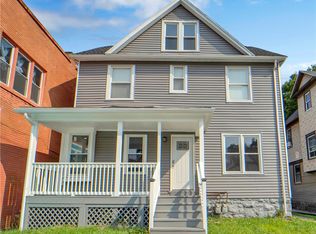Closed
$150,000
1538 E Main St, Rochester, NY 14609
3beds
1,690sqft
Single Family Residence
Built in 1912
4,791.6 Square Feet Lot
$160,200 Zestimate®
$89/sqft
$1,828 Estimated rent
Maximize your home sale
Get more eyes on your listing so you can sell faster and for more.
Home value
$160,200
$147,000 - $175,000
$1,828/mo
Zestimate® history
Loading...
Owner options
Explore your selling options
What's special
Freshly Updated 3-Bedroom Home with Workshop: Discover this freshly updated 3-bedroom home, thoughtfully enhanced for comfortable living. The kitchen features modern stainless steel appliances, perfect for all your cooking needs, while the bathroom offers a convenient walk-in shower, and the master bedroom includes a walk-in closet. Outside, you’ll find a spacious garage/workshop with a brand-new roof, electric and gas — perfect for projects, storage, or hobbies. This home combines practicality with charm, making it ideal for anyone seeking a versatile space. Schedule a showing today to see all this home has to offer!
Zillow last checked: 8 hours ago
Listing updated: October 19, 2024 at 09:02am
Listed by:
Jason W. Johansen 585-488-6390,
Living585 Realty,
Dean L Muller 585-489-9687,
Living585 Realty
Bought with:
Jason W. Johansen, 10491209748
Living585 Realty
Source: NYSAMLSs,MLS#: R1558081 Originating MLS: Rochester
Originating MLS: Rochester
Facts & features
Interior
Bedrooms & bathrooms
- Bedrooms: 3
- Bathrooms: 2
- Full bathrooms: 1
- 1/2 bathrooms: 1
- Main level bathrooms: 1
Heating
- Gas, Forced Air
Appliances
- Included: Gas Oven, Gas Range, Gas Water Heater, Refrigerator
Features
- Eat-in Kitchen, Separate/Formal Living Room
- Flooring: Carpet, Ceramic Tile, Varies
- Basement: Full
- Has fireplace: No
Interior area
- Total structure area: 1,690
- Total interior livable area: 1,690 sqft
Property
Parking
- Total spaces: 1
- Parking features: Detached, Garage
- Garage spaces: 1
Features
- Exterior features: Blacktop Driveway
Lot
- Size: 4,791 sqft
- Dimensions: 39 x 120
- Features: Near Public Transit, Residential Lot
Details
- Parcel number: 26140010770000010650000000
- Special conditions: Standard
Construction
Type & style
- Home type: SingleFamily
- Architectural style: Two Story
- Property subtype: Single Family Residence
Materials
- Cedar
- Foundation: Block
Condition
- Resale
- Year built: 1912
Utilities & green energy
- Sewer: Connected
- Water: Connected, Public
- Utilities for property: Sewer Connected, Water Connected
Community & neighborhood
Location
- Region: Rochester
Other
Other facts
- Listing terms: Cash,Conventional
Price history
| Date | Event | Price |
|---|---|---|
| 10/11/2024 | Sold | $150,000+15.5%$89/sqft |
Source: | ||
| 8/30/2024 | Pending sale | $129,900$77/sqft |
Source: | ||
| 8/28/2024 | Listed for sale | $129,900+136.2%$77/sqft |
Source: | ||
| 6/2/2022 | Sold | $55,000+11%$33/sqft |
Source: | ||
| 4/18/2022 | Pending sale | $49,550$29/sqft |
Source: | ||
Public tax history
| Year | Property taxes | Tax assessment |
|---|---|---|
| 2024 | -- | $72,700 +77.3% |
| 2023 | -- | $41,000 |
| 2022 | -- | $41,000 |
Find assessor info on the county website
Neighborhood: Beechwood
Nearby schools
GreatSchools rating
- 3/10School 28 Henry HudsonGrades: K-8Distance: 0.8 mi
- 2/10East High SchoolGrades: 9-12Distance: 0.4 mi
- 4/10East Lower SchoolGrades: 6-8Distance: 0.4 mi
Schools provided by the listing agent
- District: Rochester
Source: NYSAMLSs. This data may not be complete. We recommend contacting the local school district to confirm school assignments for this home.
