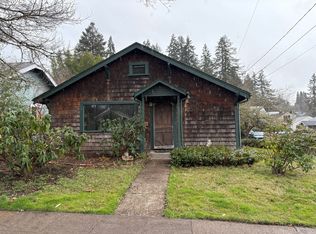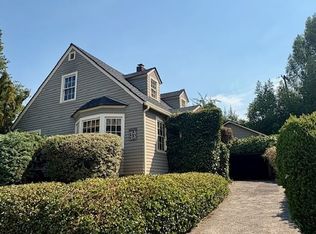Great home close to campus but in a residential neighborhood. Garage converted to living space with permits many years ago which added two bedrooms, a 2nd bathroom and stack-able laundry (included in sale). French doors in large kitchen to rear deck and back yard, off street parking, wood burning fireplace, laminate and tile flooring. Photos are older but very representative - from archives. Tenant occupied - do not disturb tenants. See video tour - provided by tenants.
This property is off market, which means it's not currently listed for sale or rent on Zillow. This may be different from what's available on other websites or public sources.


