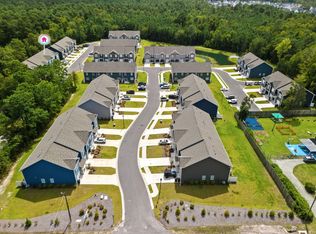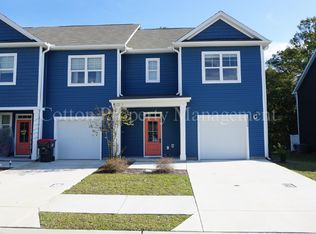Sold for $355,000 on 03/28/23
$355,000
1538 Dove Shell Way Unit 42, Wilmington, NC 28405
3beds
1,990sqft
Townhouse
Built in 2021
1,306.8 Square Feet Lot
$370,600 Zestimate®
$178/sqft
$2,532 Estimated rent
Home value
$370,600
$352,000 - $389,000
$2,532/mo
Zestimate® history
Loading...
Owner options
Explore your selling options
What's special
Welcome to The Townes at Lewis Creek! The Palmer Floor plan offers a large Master Bedroom that covers the back half of the upstairs, spacious walk-in-closet and dual vanity sinks . You will find the remaining two bedrooms upstairs as well. Nice big hallway with plenty of storage along with second full bathroom. Enjoy entertaining guest with a large quartz island in the kitchen that is open to the living area. Features include quartz kitchen countertops, RCB vinyl plank floors, stain resistant carpets in the bedrooms, Stainless Steel Kitchen Appliances such as microwave, dishwasher, and electric stove range, technology package and fridge! Seller also included blinds throughout the entire house along with a brand new washer and dryer that convey! These homes also come with garage parking. In this community comes lots of visitor parking, walk trails and landscaping included in your very affordable HOA. This HOA will also include your Master Insurance policy. Make your appointment before it is too late! These two-story townhomes are conveniently located within 15 minutes to Downtown Wilmington, Wrightsville Beach, and a half a mile away from accessing I-40 North. Fencing of your back patio is now also allowed. Home can be sold fully furnished for additional cost if wanted.
Zillow last checked: 8 hours ago
Listing updated: December 21, 2023 at 02:28pm
Listed by:
The Domenico Grillo Real Estate Team 910-508-7387,
Keller Williams Innovate-Wilmington
Bought with:
Kristy D Ward, 307860
Spot Real Estate, LLC
Source: Hive MLS,MLS#: 100369387 Originating MLS: Cape Fear Realtors MLS, Inc.
Originating MLS: Cape Fear Realtors MLS, Inc.
Facts & features
Interior
Bedrooms & bathrooms
- Bedrooms: 3
- Bathrooms: 3
- Full bathrooms: 2
- 1/2 bathrooms: 1
Bedroom 1
- Level: Second
- Dimensions: 24 x 12
Bedroom 2
- Dimensions: 12.75 x 12
Bedroom 3
- Dimensions: 11 x 10.5
Dining room
- Level: First
- Dimensions: 10 x 15.7
Family room
- Level: First
- Dimensions: 14 x 15.7
Kitchen
- Dimensions: 13.7 x 9.7
Heating
- Heat Pump, Electric
Cooling
- Central Air
Appliances
- Included: Electric Oven, Built-In Microwave, Washer, Refrigerator, Dryer, Disposal, Dishwasher
- Laundry: Laundry Room
Features
- Walk-in Closet(s), Vaulted Ceiling(s), High Ceilings, Entrance Foyer, Solid Surface, Pantry, Walk-in Shower, Walk-In Closet(s)
- Flooring: Carpet, LVT/LVP
- Basement: None
- Attic: Pull Down Stairs
- Has fireplace: No
- Fireplace features: None
- Common walls with other units/homes: 2+ Common Walls
Interior area
- Total structure area: 1,990
- Total interior livable area: 1,990 sqft
Property
Parking
- Total spaces: 1
- Parking features: Attached, Additional Parking, Garage Door Opener, Lighted, Off Street, Paved
- Has attached garage: Yes
Features
- Levels: Two
- Stories: 2
- Patio & porch: Patio, Porch
- Exterior features: None
- Pool features: None
- Fencing: None
- Waterfront features: None
Lot
- Size: 1,306 sqft
Details
- Parcel number: R04300008312000
- Zoning: R-15
- Special conditions: Standard
Construction
Type & style
- Home type: Townhouse
- Property subtype: Townhouse
Materials
- Vinyl Siding
- Foundation: Slab
- Roof: Shingle
Condition
- New construction: No
- Year built: 2021
Utilities & green energy
- Sewer: Public Sewer
- Water: Public
- Utilities for property: Sewer Available, Water Available
Green energy
- Green verification: HERS Index Score
- Energy efficient items: Lighting, Thermostat
Community & neighborhood
Security
- Security features: Smoke Detector(s)
Location
- Region: Wilmington
- Subdivision: The Townes at Lewis Creek
HOA & financial
HOA
- Has HOA: Yes
- HOA fee: $2,880 monthly
- Amenities included: Maintenance Common Areas, Maintenance Grounds, Maintenance Roads, Maintenance Structure, Master Insure, Street Lights, Taxes, Termite Bond, Trail(s), Trash
- Association name: CEPCO
- Association phone: 910-395-1500
Other
Other facts
- Listing agreement: Exclusive Right To Sell
- Listing terms: Cash,Conventional,FHA,VA Loan
- Road surface type: Paved
Price history
| Date | Event | Price |
|---|---|---|
| 3/28/2023 | Sold | $355,000-4%$178/sqft |
Source: | ||
| 3/15/2023 | Pending sale | $369,900$186/sqft |
Source: | ||
| 2/14/2023 | Listed for sale | $369,900+20.3%$186/sqft |
Source: | ||
| 6/9/2022 | Sold | $307,590$155/sqft |
Source: | ||
| 11/12/2021 | Pending sale | $307,590$155/sqft |
Source: | ||
Public tax history
Tax history is unavailable.
Neighborhood: Kings Grant
Nearby schools
GreatSchools rating
- 5/10John J Blair ElementaryGrades: K-5Distance: 1.8 mi
- 9/10Emma B Trask MiddleGrades: 6-8Distance: 2 mi
- 3/10New Hanover HighGrades: 9-12Distance: 4.9 mi

Get pre-qualified for a loan
At Zillow Home Loans, we can pre-qualify you in as little as 5 minutes with no impact to your credit score.An equal housing lender. NMLS #10287.
Sell for more on Zillow
Get a free Zillow Showcase℠ listing and you could sell for .
$370,600
2% more+ $7,412
With Zillow Showcase(estimated)
$378,012
