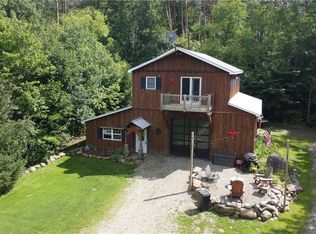Sold for $465,000
$465,000
1538 Cronin Rd, Waterford, PA 16441
3beds
1,974sqft
Single Family Residence
Built in 2017
2.89 Acres Lot
$484,300 Zestimate®
$236/sqft
$2,667 Estimated rent
Home value
$484,300
$407,000 - $571,000
$2,667/mo
Zestimate® history
Loading...
Owner options
Explore your selling options
What's special
This is it! 2017 home in Fort LeBoeuf School District on 3 acres! Home features 3 beds, 3.5 baths, first floor laundry and a full basement that just needs your finishing touches! Open concept first floor with a walkout to a beautiful, fully composite deck overlooking the backyard. Second floor features an impressive primary suite with walk-in closet! Basement includes a modern full bath and walkout to a covered patio area! Heated 2-car attached garage, barn with loft and a heated additional outbuilding with lean to storage! Long driveway with a pond, creek, and tons of seclusion!
Zillow last checked: 8 hours ago
Listing updated: August 29, 2025 at 10:07am
Listed by:
PJ Albrecht 814-823-9273,
Agresti Real Estate - Meadville
Bought with:
Danielle Jones-Miglicio, AB069565
Agresti Real Estate
Source: GEMLS,MLS#: 184531Originating MLS: Greater Erie Board Of Realtors
Facts & features
Interior
Bedrooms & bathrooms
- Bedrooms: 3
- Bathrooms: 4
- Full bathrooms: 3
- 1/2 bathrooms: 1
Primary bedroom
- Description: Suite,Walkin Closet
- Level: Second
- Dimensions: 13x22
Bedroom
- Level: Second
- Dimensions: 11x11
Bedroom
- Level: Second
- Dimensions: 11x12
Dining room
- Description: Walkout
- Level: First
- Dimensions: 13x14
Foyer
- Description: Builtins
- Level: First
- Dimensions: 8x13
Other
- Level: Second
Other
- Level: Second
Other
- Description: Walkout
- Level: Basement
Half bath
- Level: First
Kitchen
- Description: Pantry
- Level: First
- Dimensions: 13x16
Laundry
- Level: First
- Dimensions: 13x14
Heating
- Forced Air, Propane
Cooling
- Central Air
Appliances
- Included: Dishwasher, Gas Oven, Gas Range, Microwave, Refrigerator
Features
- Ceiling Fan(s)
- Flooring: Tile, Vinyl
- Basement: Exterior Entry,Full
- Has fireplace: No
Interior area
- Total structure area: 1,974
- Total interior livable area: 1,974 sqft
Property
Parking
- Total spaces: 4
- Parking features: See Remarks
- Garage spaces: 4
Features
- Levels: Two
- Stories: 2
- Patio & porch: Covered, Deck, Patio
- Exterior features: Covered Patio, Deck, Pool
- Has private pool: Yes
- Pool features: Above Ground
Lot
- Size: 2.89 Acres
- Features: Pond on Lot, Rolling Slope, Trees, Wooded
Details
- Additional structures: Barn(s), Outbuilding
- Parcel number: 47007021.0019.01
- Zoning description: A-2
Construction
Type & style
- Home type: SingleFamily
- Architectural style: Two Story
- Property subtype: Single Family Residence
Materials
- Frame, Vinyl Siding
- Roof: Composition
Condition
- Year built: 2017
Utilities & green energy
- Sewer: Septic Tank
- Water: Well
Community & neighborhood
Location
- Region: Waterford
HOA & financial
Other fees
- Deposit fee: $10,000
Other
Other facts
- Listing terms: Conventional
- Road surface type: Paved
Price history
| Date | Event | Price |
|---|---|---|
| 8/29/2025 | Sold | $465,000+8.2%$236/sqft |
Source: GEMLS #184531 Report a problem | ||
| 6/30/2025 | Pending sale | $429,900$218/sqft |
Source: GEMLS #184531 Report a problem | ||
| 6/26/2025 | Listed for sale | $429,900+759.8%$218/sqft |
Source: GEMLS #184531 Report a problem | ||
| 10/26/2016 | Sold | $50,000-13.8%$25/sqft |
Source: Public Record Report a problem | ||
| 6/17/2016 | Listed for sale | $58,000$29/sqft |
Source: Marsha Marsh Real Estate #48559 Report a problem | ||
Public tax history
| Year | Property taxes | Tax assessment |
|---|---|---|
| 2025 | $4,168 +3.2% | $177,000 |
| 2024 | $4,041 +7.2% | $177,000 |
| 2023 | $3,768 +2.6% | $177,000 |
Find assessor info on the county website
Neighborhood: 16441
Nearby schools
GreatSchools rating
- 7/10Waterford El SchoolGrades: K-5Distance: 2.6 mi
- 6/10Fort Leboeuf Middle SchoolGrades: 6-8Distance: 2.4 mi
- 8/10Fort Leboeuf Senior High SchoolGrades: 9-12Distance: 2.5 mi
Schools provided by the listing agent
- District: Fort LeBoeuf
Source: GEMLS. This data may not be complete. We recommend contacting the local school district to confirm school assignments for this home.
Get pre-qualified for a loan
At Zillow Home Loans, we can pre-qualify you in as little as 5 minutes with no impact to your credit score.An equal housing lender. NMLS #10287.
