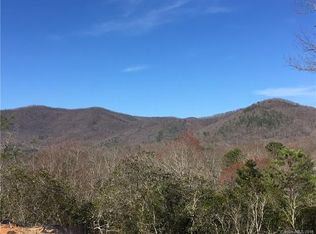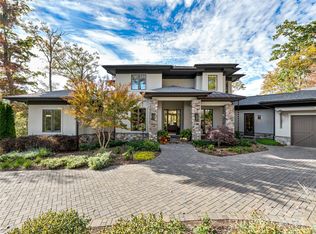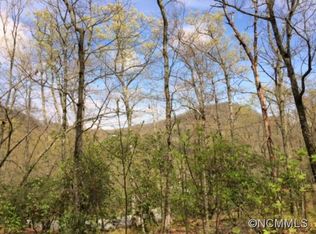Closed
$3,700,000
1538 Country View Way, Arden, NC 28704
4beds
7,535sqft
Single Family Residence
Built in 2007
1.15 Acres Lot
$3,898,100 Zestimate®
$491/sqft
$6,849 Estimated rent
Home value
$3,898,100
$3.55M - $4.33M
$6,849/mo
Zestimate® history
Loading...
Owner options
Explore your selling options
What's special
Luxurious custom-built estate in The Cliffs at Walnut Cove providing year-round mountain views. This thoughtfully designed home offers an abundance of natural light and exquisite custom ceilings. Exceptionally planned grand main living space overlooks the resort-style pool with waterfall. Flowing naturally from room to room and offering an open concept gourmet kitchen, gorgeous dining nook and floor-to-ceiling windows with sweeping views of the Blue Ridge Mountains. Enjoy expansive decks and a year-round porch with a custom stone fireplace. Well-appointed primary suite with a private balcony. A graceful, curved staircase leads to the terrace living area with limitless venues for entertaining. Glass pocket doors provide seamless integration of indoor/outdoor living. Guests easily navigate from the inviting bar to the stunning pool. Highlights include outdoor sauna, wine cellar, media room, multiple mixed-use rooms, seven fireplaces, elevator, and immaculate three-car garage.
Zillow last checked: 8 hours ago
Listing updated: September 01, 2023 at 10:55am
Listing Provided by:
Marcella Dean marcella@walnutcoverealty.com,
Walnut Cove Realty/Allen Tate/Beverly-Hanks
Bought with:
Toni Anderson
Private Mountain Communities
Source: Canopy MLS as distributed by MLS GRID,MLS#: 3911313
Facts & features
Interior
Bedrooms & bathrooms
- Bedrooms: 4
- Bathrooms: 8
- Full bathrooms: 6
- 1/2 bathrooms: 2
- Main level bedrooms: 2
Primary bedroom
- Level: Main
Primary bedroom
- Level: Main
Bedroom s
- Level: Basement
Bedroom s
- Level: Main
Bedroom s
- Level: Basement
Bedroom s
- Level: Main
Bathroom full
- Level: Basement
Bathroom full
- Level: Main
Bathroom half
- Level: Basement
Bathroom half
- Level: Main
Bathroom full
- Level: Upper
Bathroom full
- Level: Basement
Bathroom full
- Level: Main
Bathroom half
- Level: Basement
Bathroom half
- Level: Main
Bathroom full
- Level: Upper
Other
- Level: Basement
Other
- Level: Basement
Other
- Level: Basement
Other
- Level: Basement
Bar entertainment
- Level: Main
Bar entertainment
- Level: Upper
Bar entertainment
- Level: Basement
Bar entertainment
- Level: Main
Bar entertainment
- Level: Upper
Bar entertainment
- Level: Basement
Other
- Level: Upper
Other
- Level: Upper
Bonus room
- Level: Main
Bonus room
- Level: Main
Breakfast
- Level: Main
Breakfast
- Level: Main
Den
- Level: Basement
Den
- Level: Basement
Dining area
- Level: Main
Dining area
- Level: Main
Dining room
- Level: Main
Dining room
- Level: Main
Family room
- Level: Basement
Family room
- Level: Main
Family room
- Level: Basement
Family room
- Level: Main
Great room
- Level: Main
Great room
- Level: Main
Other
- Level: Main
Other
- Level: Main
Kitchen
- Level: Main
Kitchen
- Level: Main
Laundry
- Level: Main
Laundry
- Level: Main
Library
- Level: Main
Library
- Level: Main
Media room
- Level: Basement
Media room
- Level: Basement
Other
- Level: Main
Other
- Level: Main
Office
- Level: Main
Office
- Level: Main
Other
- Level: Main
Other
- Level: Main
Study
- Level: Basement
Study
- Level: Main
Study
- Level: Basement
Study
- Level: Main
Utility room
- Level: Basement
Utility room
- Level: Basement
Other
- Level: Basement
Other
- Level: Basement
Heating
- Zoned
Cooling
- Ceiling Fan(s), Zoned
Appliances
- Included: Bar Fridge, Dishwasher, Disposal, Double Oven, Dryer, Exhaust Hood, Gas Oven, Gas Range, Gas Water Heater, Microwave, Refrigerator, Tankless Water Heater, Warming Drawer, Washer, Wine Refrigerator
- Laundry: Main Level
Features
- Breakfast Bar, Built-in Features, Cathedral Ceiling(s), Elevator, Kitchen Island, Open Floorplan, Pantry, Sauna, Tray Ceiling(s)(s), Vaulted Ceiling(s)(s), Walk-In Closet(s), Walk-In Pantry, Wet Bar, Whirlpool, Other - See Remarks
- Flooring: Carpet, Stone, Tile, Wood
- Windows: Window Treatments
- Basement: Exterior Entry
- Fireplace features: Den, Family Room, Fire Pit, Gas, Gas Log, Gas Vented, Great Room, Living Room, Outside, Porch, Primary Bedroom, Wood Burning
Interior area
- Total structure area: 7,535
- Total interior livable area: 7,535 sqft
- Finished area above ground: 4,859
- Finished area below ground: 2,676
Property
Parking
- Total spaces: 3
- Parking features: Attached Garage, Garage on Main Level
- Attached garage spaces: 3
Accessibility
- Accessibility features: Accessible Elevator Installed
Features
- Levels: One and One Half
- Stories: 1
- Patio & porch: Balcony, Covered, Deck, Enclosed, Patio, Rear Porch, Screened, Side Porch, Terrace
- Exterior features: Fire Pit, In-Ground Irrigation, Sauna
- Has private pool: Yes
- Pool features: Community, In Ground
- Has spa: Yes
- Spa features: Community, Heated
- Fencing: Fenced,Invisible
- Has view: Yes
- View description: Mountain(s), Year Round
Lot
- Size: 1.15 Acres
- Features: Paved, Private, Views
Details
- Parcel number: 962452235200000
- Zoning: R-2
- Special conditions: Standard
Construction
Type & style
- Home type: SingleFamily
- Property subtype: Single Family Residence
Materials
- Stucco, Stone, Stone Veneer
- Foundation: Other - See Remarks
- Roof: Slate
Condition
- New construction: No
- Year built: 2007
Utilities & green energy
- Sewer: Septic Installed
- Water: City
- Utilities for property: Underground Power Lines, Wired Internet Available
Community & neighborhood
Security
- Security features: Security Service
Community
- Community features: Clubhouse, Fitness Center, Gated, Golf, Pond, Street Lights, Tennis Court(s), Walking Trails
Location
- Region: Arden
- Subdivision: The Cliffs at Walnut Cove
HOA & financial
HOA
- Has HOA: Yes
- HOA fee: $2,695 annually
- Association name: Carlton Property Services
Other
Other facts
- Listing terms: Cash,Conventional
- Road surface type: Cobblestone, Paved
Price history
| Date | Event | Price |
|---|---|---|
| 8/31/2023 | Sold | $3,700,000-2.5%$491/sqft |
Source: | ||
| 8/4/2023 | Pending sale | $3,795,000$504/sqft |
Source: | ||
| 7/1/2023 | Price change | $3,795,000-5%$504/sqft |
Source: | ||
| 10/7/2022 | Listed for sale | $3,995,000+166.3%$530/sqft |
Source: | ||
| 8/24/2018 | Sold | $1,500,000-6.2%$199/sqft |
Source: | ||
Public tax history
| Year | Property taxes | Tax assessment |
|---|---|---|
| 2024 | $15,787 +15.8% | $2,564,500 +12.1% |
| 2023 | $13,631 +9.5% | $2,287,100 +7.6% |
| 2022 | $12,451 | $2,124,800 |
Find assessor info on the county website
Neighborhood: 28704
Nearby schools
GreatSchools rating
- 8/10Avery's Creek ElementaryGrades: PK-4Distance: 2.1 mi
- 9/10Valley Springs MiddleGrades: 5-8Distance: 4.2 mi
- 7/10T C Roberson HighGrades: PK,9-12Distance: 4.5 mi
Schools provided by the listing agent
- Elementary: Avery's Creek/Koontz
- Middle: Valley Springs
- High: T.C. Roberson
Source: Canopy MLS as distributed by MLS GRID. This data may not be complete. We recommend contacting the local school district to confirm school assignments for this home.
Get a cash offer in 3 minutes
Find out how much your home could sell for in as little as 3 minutes with a no-obligation cash offer.
Estimated market value
$3,898,100
Get a cash offer in 3 minutes
Find out how much your home could sell for in as little as 3 minutes with a no-obligation cash offer.
Estimated market value
$3,898,100


