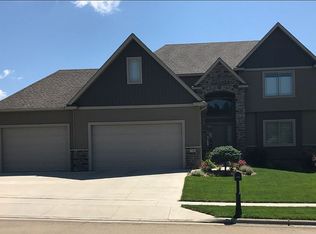A Builders pride and joy! Custom built 3200 sq ft walk-out rambler with over 1000 sq ft of heated garage! You won't find upgrades and custom details throughout like you will in this home. Knotty alder cabinets, trim and paneled doors, Australian chestnut hardwood floors throughout most of the main floor. Master suite with cork flooring, custom tile work with separate tub/shower. (See Supplement), Directions: Cty Rd 22, E on Century Valley Rd NE, home on Right.
This property is off market, which means it's not currently listed for sale or rent on Zillow. This may be different from what's available on other websites or public sources.

