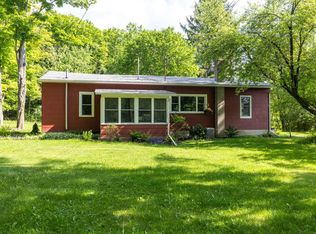Closed
$275,000
1538 Caton Rd, Corning, NY 14830
3beds
1,610sqft
Single Family Residence
Built in 1974
4.34 Acres Lot
$293,800 Zestimate®
$171/sqft
$1,900 Estimated rent
Home value
$293,800
Estimated sales range
Not available
$1,900/mo
Zestimate® history
Loading...
Owner options
Explore your selling options
What's special
Just minutes from downtown Corning and tucked into a 4.34 acre enchanting wooded lot you will find this meticulous move-in ready three bedroom, 1 bath home. Offering a kitchen- dining area- great room open floor plan. There is a 1st floor laundry room that leads to the back yard- private with open space for entertaining- firepit, horseshoe pits, bbq-ing or just relax and enjoy the setting and nature. The lower level is a walk out and is awaiting the new owners to complete if so desired. Options for that space- rec area, bar room, exercise room, craft area to name a few, Also note there is a wood stove located there and the walk out allows for easy access to wood supply during winter months There is another structure on the property that is being sold AS IS / AS EXIST.
This lhouse sale is based on seller finding suitable housing,
White Shed is negotiable
Showing start Thursday 4/3
Showing schedule is Tuesday and Thursday after 3 and Saturday and Sunday after 10 am
Zillow last checked: 8 hours ago
Listing updated: May 31, 2025 at 10:59am
Listed by:
Nancy C. Dubendorfer nancyd@warrenhomes.com,
Warren Real Estate-Corning
Bought with:
Jesika King, 10401374550
KENARRI real estate division
Source: NYSAMLSs,MLS#: R1594174 Originating MLS: Elmira Corning Regional Association Of REALTORS
Originating MLS: Elmira Corning Regional Association Of REALTORS
Facts & features
Interior
Bedrooms & bathrooms
- Bedrooms: 3
- Bathrooms: 1
- Full bathrooms: 1
- Main level bathrooms: 1
- Main level bedrooms: 2
Heating
- Oil, Baseboard
Appliances
- Included: Dryer, Dishwasher, Electric Cooktop, Oil Water Heater, Refrigerator, Washer
- Laundry: Main Level
Features
- Ceiling Fan(s), Cathedral Ceiling(s), Dining Area, Den, Kitchen Island, Kitchen/Family Room Combo, Sliding Glass Door(s), Window Treatments, Bedroom on Main Level, Loft
- Flooring: Ceramic Tile, Laminate, Other, See Remarks, Varies
- Doors: Sliding Doors
- Windows: Drapes, Storm Window(s), Wood Frames
- Basement: Full,Walk-Out Access
- Number of fireplaces: 1
Interior area
- Total structure area: 1,610
- Total interior livable area: 1,610 sqft
Property
Parking
- Parking features: No Garage
Features
- Patio & porch: Deck
- Exterior features: Deck, Gravel Driveway
- Fencing: Pet Fence
Lot
- Size: 4.34 Acres
- Dimensions: 300 x 500
- Features: Corner Lot, Irregular Lot, Wooded
Details
- Additional structures: Other, Shed(s), Storage
- Parcel number: 4634003720000001045100
- Special conditions: Standard
Construction
Type & style
- Home type: SingleFamily
- Architectural style: Two Story
- Property subtype: Single Family Residence
Materials
- Wood Siding
- Foundation: Block
- Roof: Shingle
Condition
- Resale
- Year built: 1974
Details
- Builder model: 2 Story
Utilities & green energy
- Sewer: Septic Tank
- Water: Well
- Utilities for property: Electricity Available
Community & neighborhood
Location
- Region: Corning
Other
Other facts
- Listing terms: Cash,Conventional,FHA,USDA Loan,VA Loan
Price history
| Date | Event | Price |
|---|---|---|
| 5/30/2025 | Sold | $275,000$171/sqft |
Source: | ||
| 4/9/2025 | Contingent | $275,000$171/sqft |
Source: | ||
| 4/1/2025 | Listed for sale | $275,000+3%$171/sqft |
Source: | ||
| 9/5/2024 | Sold | $267,000-2.9%$166/sqft |
Source: | ||
| 7/22/2024 | Contingent | $275,000$171/sqft |
Source: | ||
Public tax history
| Year | Property taxes | Tax assessment |
|---|---|---|
| 2024 | -- | $149,500 |
| 2023 | -- | $149,500 |
| 2022 | -- | $149,500 |
Find assessor info on the county website
Neighborhood: 14830
Nearby schools
GreatSchools rating
- 8/10Frederick Carder Elementary SchoolGrades: K-5Distance: 4.4 mi
- 3/10CORNING-PAINTED POST MIDDLE SCHOOLGrades: 6-8Distance: 7 mi
- NACorning Painted Post High School Learning CenterGrades: 10-12Distance: 3.4 mi
Schools provided by the listing agent
- Elementary: William E Severn Elementary
- Middle: Corning-Painted Post Middle
- High: Corning-Painted Post East High
- District: Corning-Painted Post
Source: NYSAMLSs. This data may not be complete. We recommend contacting the local school district to confirm school assignments for this home.
