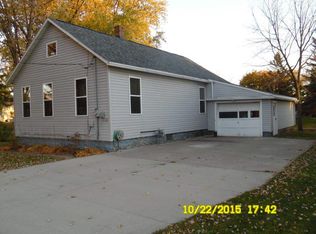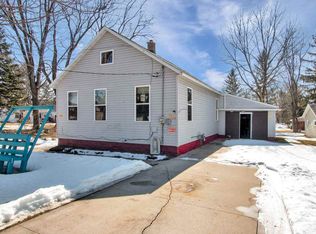Closed
$405,000
1538 1ST STREET SOUTH, Rudolph, WI 54475
3beds
3,481sqft
Single Family Residence
Built in 1990
0.67 Acres Lot
$423,300 Zestimate®
$116/sqft
$2,309 Estimated rent
Home value
$423,300
Estimated sales range
Not available
$2,309/mo
Zestimate® history
Loading...
Owner options
Explore your selling options
What's special
Stunning One-Owner 1.5-Story Home with expansive living spaces and premium features is nestled between Wisconsin Rapids and Stevens Point. This meticulously maintained 1.5-story home offers an inviting open-concept design with a Great Room that boasts vaulted ceilings with skylights, large windows, and French doors leading to a beautiful 4-season Sunroom. The Dining Room features a built-in hutch, while the spacious Kitchen provides ample storage, multi-level counter workspaces, and a central island with additional storage beneath a skylight. The main floor also includes a Primary Bedroom with an ensuite Bathroom and a convenient Guest Half Bath. Upstairs, two additional Bedrooms offer built-in storage and share a Full Bath. The expansive lower-level Family Room is perfect for entertaining, complete with daylight windows, a pool table, a wet bar, and the convenience of a third full Bath.,This home is designed for comfort and efficiency, featuring high-quality solid oak interior doors and trim, a central vacuum system, a fresh air ventilation system, an efficient hydronic heating system, and central A/C. The attached heated 2-car garage includes both hot and cold running water, and an additional stand-alone heated 24x30 garage with a workshop that provides extra space for hobbies or storage. The exterior is maintenance-free with a combination of brick and vinyl siding. Outdoor living is enhanced by professional landscaping and a stunning brick-inlaid patio accessible from both the Dining Room and Sunroom. This home offers the perfect blend of comfort, quality, and convenience in a prime location.
Zillow last checked: 8 hours ago
Listing updated: May 23, 2025 at 09:13am
Listed by:
JOHN - JR SIEWERT Phone:715-570-4085,
COLDWELL BANKER- SIEWERT REALTORS
Bought with:
Premier Realty Group
Source: WIREX MLS,MLS#: 22500586 Originating MLS: Central WI Board of REALTORS
Originating MLS: Central WI Board of REALTORS
Facts & features
Interior
Bedrooms & bathrooms
- Bedrooms: 3
- Bathrooms: 4
- Full bathrooms: 3
- 1/2 bathrooms: 1
- Main level bedrooms: 1
Primary bedroom
- Level: Main
- Area: 208
- Dimensions: 13 x 16
Bedroom 2
- Level: Upper
- Area: 255
- Dimensions: 17 x 15
Bedroom 3
- Level: Upper
- Area: 255
- Dimensions: 17 x 15
Bathroom
- Features: Master Bedroom Bath
Dining room
- Level: Main
- Area: 182
- Dimensions: 13 x 14
Family room
- Level: Lower
- Area: 816
- Dimensions: 24 x 34
Kitchen
- Level: Main
- Area: 208
- Dimensions: 13 x 16
Living room
- Level: Main
- Area: 468
- Dimensions: 18 x 26
Heating
- Natural Gas, Hot Water
Cooling
- Central Air
Appliances
- Included: Refrigerator, Dishwasher, Disposal, Washer, Dryer, Water Softener
Features
- Central Vacuum, Ceiling Fan(s), Cathedral/vaulted ceiling, Wet Bar, Sound System, Florida/Sun Room, High Speed Internet
- Flooring: Carpet, Tile
- Windows: Window Coverings, Skylight(s)
- Basement: Finished,Full,Concrete
Interior area
- Total structure area: 3,481
- Total interior livable area: 3,481 sqft
- Finished area above ground: 2,204
- Finished area below ground: 1,277
Property
Parking
- Total spaces: 4
- Parking features: 4 Car, Attached, Heated Garage, Garage Door Opener
- Attached garage spaces: 4
Features
- Levels: One and One Half
- Stories: 1
- Patio & porch: Patio
Lot
- Size: 0.67 Acres
Details
- Parcel number: 2800061A
- Zoning: Residential
- Special conditions: Arms Length
- Other equipment: Air exchanger
Construction
Type & style
- Home type: SingleFamily
- Architectural style: Cape Cod
- Property subtype: Single Family Residence
Materials
- Brick, Vinyl Siding
- Roof: Composition/Fiberglass
Condition
- 21+ Years
- New construction: No
- Year built: 1990
Utilities & green energy
- Sewer: Public Sewer
- Water: Well
- Utilities for property: Cable Available
Community & neighborhood
Security
- Security features: Smoke Detector(s)
Location
- Region: Rudolph
- Municipality: Rudolph
Other
Other facts
- Listing terms: Arms Length Sale
Price history
| Date | Event | Price |
|---|---|---|
| 5/23/2025 | Sold | $405,000-3.3%$116/sqft |
Source: | ||
| 4/18/2025 | Contingent | $419,000$120/sqft |
Source: | ||
| 2/21/2025 | Listed for sale | $419,000$120/sqft |
Source: | ||
Public tax history
| Year | Property taxes | Tax assessment |
|---|---|---|
| 2024 | $4,556 +0.8% | $220,600 |
| 2023 | $4,521 +3.8% | $220,600 |
| 2022 | $4,357 -3.2% | $220,600 |
Find assessor info on the county website
Neighborhood: 54475
Nearby schools
GreatSchools rating
- 6/10Think Academy-Together Helping Inspire KidsGrades: PK-5Distance: 0.4 mi
- 4/10Wisconsin Rapids Area Middle SchoolGrades: 6-8Distance: 8.5 mi
- 7/10Lincoln High SchoolGrades: 9-12Distance: 8.3 mi
Schools provided by the listing agent
- District: Wisconsin Rapids
Source: WIREX MLS. This data may not be complete. We recommend contacting the local school district to confirm school assignments for this home.
Get pre-qualified for a loan
At Zillow Home Loans, we can pre-qualify you in as little as 5 minutes with no impact to your credit score.An equal housing lender. NMLS #10287.

