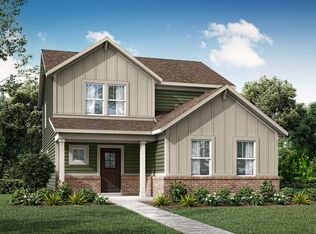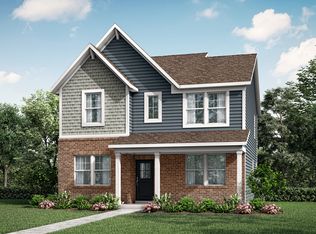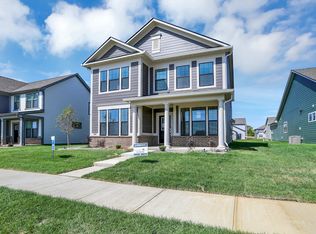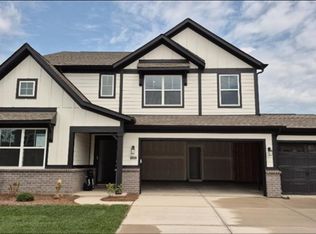Sold
$379,875
15379 Alperton Rd, Fishers, IN 46037
4beds
2,255sqft
Residential, Single Family Residence
Built in 2025
6,969.6 Square Feet Lot
$378,400 Zestimate®
$168/sqft
$2,548 Estimated rent
Home value
$378,400
$359,000 - $401,000
$2,548/mo
Zestimate® history
Loading...
Owner options
Explore your selling options
What's special
The Heritage Collection offers new single-family homes coming soon to the Abbott Commons master-planned community in Fishers, IN. Homeowners will enjoy a wide array of future amenities, including a swimming pool with a convenient pool house, a playground, dog park and winding trails. Situated in the top-rated Hamilton Southeastern School Corporation, the area offers a family-friendly atmosphere with diverse attractions. Residents can attend year-round concerts and seasonal festivities at the Nickel Plate District Amphitheater. For outdoor enthusiasts, Geist Waterfront Park offers a beach, pirate-themed playground, picnic areas and a watercraft launch. The first floor of this two-story home shares an open layout between the kitchen, dining area, Great Room and patio in the rear, creating various spaces to host guests during special gatherings. A luxe owner's suite enjoys a location at the front of the first floor with an en-suite bathroom and walk-in closet for optimal privacy. Upstairs are three secondary bedrooms, which are great for residents and overnight guests, and a versatile loft, which adds extra living space. *Photos/Tour of model may show features not selected in home.
Zillow last checked: 8 hours ago
Listing updated: August 29, 2025 at 10:22am
Listing Provided by:
Erin Hundley 317-430-0866,
Compass Indiana, LLC,
Christine Robbins,
Compass Indiana, LLC
Bought with:
Stephen Clark
Compass Indiana, LLC
Angelo Caruso
Compass Indiana, LLC
Source: MIBOR as distributed by MLS GRID,MLS#: 22031721
Facts & features
Interior
Bedrooms & bathrooms
- Bedrooms: 4
- Bathrooms: 3
- Full bathrooms: 2
- 1/2 bathrooms: 1
- Main level bathrooms: 2
- Main level bedrooms: 1
Primary bedroom
- Level: Main
- Area: 240 Square Feet
- Dimensions: 16x15
Bedroom 2
- Level: Upper
- Area: 144 Square Feet
- Dimensions: 12x12
Bedroom 3
- Level: Upper
- Area: 144 Square Feet
- Dimensions: 12x12
Bedroom 4
- Level: Upper
- Area: 132 Square Feet
- Dimensions: 12x11
Dining room
- Features: Luxury Vinyl Plank
- Level: Main
- Area: 120 Square Feet
- Dimensions: 12x10
Great room
- Features: Luxury Vinyl Plank
- Level: Main
- Area: 288 Square Feet
- Dimensions: 18x16
Kitchen
- Features: Luxury Vinyl Plank
- Level: Main
- Area: 120 Square Feet
- Dimensions: 12x10
Loft
- Level: Upper
- Area: 140 Square Feet
- Dimensions: 10x14
Heating
- Natural Gas, High Efficiency (90%+ AFUE )
Cooling
- Central Air
Appliances
- Included: Dishwasher, Disposal, Microwave, Oven, Gas Oven, Refrigerator
Features
- Attic Access, Kitchen Island, Entrance Foyer, Pantry, Smart Thermostat, Walk-In Closet(s)
- Has basement: No
- Attic: Access Only
Interior area
- Total structure area: 2,255
- Total interior livable area: 2,255 sqft
Property
Parking
- Total spaces: 2
- Parking features: Attached, Concrete, Garage Door Opener, Garage Faces Rear
- Attached garage spaces: 2
- Details: Garage Parking Other(Keyless Entry)
Features
- Levels: Two
- Stories: 2
- Patio & porch: Covered, Patio
- Exterior features: Smart Lock(s)
Lot
- Size: 6,969 sqft
Details
- Parcel number: 291219000046000007
- Horse amenities: None
Construction
Type & style
- Home type: SingleFamily
- Architectural style: Traditional
- Property subtype: Residential, Single Family Residence
Materials
- Brick, Cement Siding
- Foundation: Slab
Condition
- New Construction
- New construction: Yes
- Year built: 2025
Details
- Builder name: Lennar Homes
Utilities & green energy
- Water: Public
Community & neighborhood
Location
- Region: Fishers
- Subdivision: Abbott Commons
HOA & financial
HOA
- Has HOA: Yes
- HOA fee: $747 annually
- Amenities included: Trail(s), Park, Playground, Pool
- Services included: Entrance Common, Walking Trails, ParkPlayground
- Association phone: 317-444-3100
Price history
| Date | Event | Price |
|---|---|---|
| 8/25/2025 | Sold | $379,875-20%$168/sqft |
Source: | ||
| 8/4/2025 | Pending sale | $474,995+0.4%$211/sqft |
Source: | ||
| 7/29/2025 | Price change | $473,185-0.4%$210/sqft |
Source: | ||
| 7/25/2025 | Listed for sale | $474,995$211/sqft |
Source: | ||
| 4/22/2025 | Pending sale | $474,995$211/sqft |
Source: | ||
Public tax history
Tax history is unavailable.
Neighborhood: 46037
Nearby schools
GreatSchools rating
- 7/10Southeastern Elementary SchoolGrades: PK-4Distance: 1.2 mi
- 8/10Hamilton Southeastern Jr High SchoolGrades: 5-8Distance: 1.6 mi
- 10/10Hamilton Southeastern High SchoolGrades: 9-12Distance: 1.9 mi
Schools provided by the listing agent
- Elementary: Thorpe Creek Elementary
- Middle: Hamilton SE Int and Jr High Sch
- High: Hamilton Southeastern HS
Source: MIBOR as distributed by MLS GRID. This data may not be complete. We recommend contacting the local school district to confirm school assignments for this home.
Get a cash offer in 3 minutes
Find out how much your home could sell for in as little as 3 minutes with a no-obligation cash offer.
Estimated market value
$378,400
Get a cash offer in 3 minutes
Find out how much your home could sell for in as little as 3 minutes with a no-obligation cash offer.
Estimated market value
$378,400



