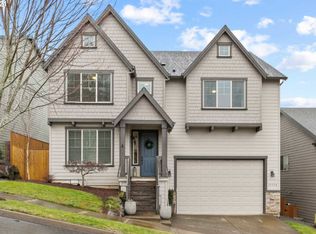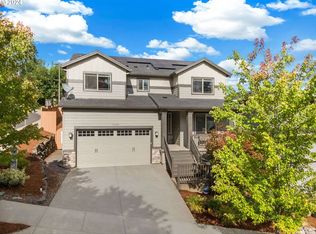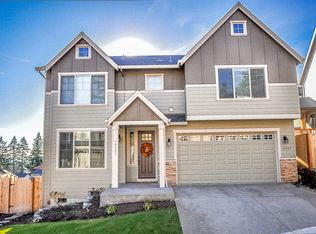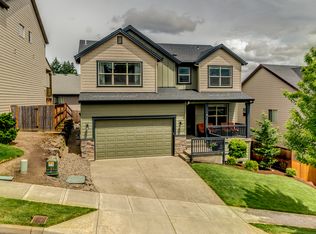4 Bedrooms, 2.5 Baths, Family Room, Formal Dining, Living Room/Parlor, Nook, Den/4th Bedroom, Bonus Room & 2 Car GarageBuilt By Stone Bridge Homes NWCCB#173318RMLS#12142078PLEASE ASK ABOUT OUR BUILDER INCENTIVE!!!
This property is off market, which means it's not currently listed for sale or rent on Zillow. This may be different from what's available on other websites or public sources.



