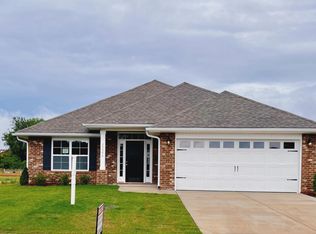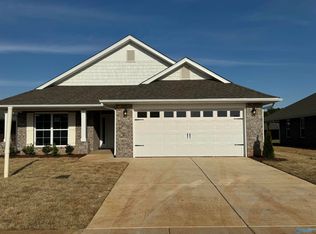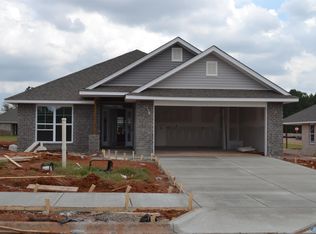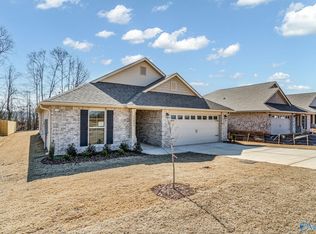Sold for $289,077
$289,077
15377 Springbrook Trce, Athens, AL 35611
4beds
1,635sqft
Single Family Residence
Built in ----
9,583.2 Square Feet Lot
$292,800 Zestimate®
$177/sqft
$1,668 Estimated rent
Home value
$292,800
$261,000 - $331,000
$1,668/mo
Zestimate® history
Loading...
Owner options
Explore your selling options
What's special
**Move-in Ready!! Ask about current incentives!! 100% Financing Available. Seller contributes to closing costs when using preferred lender** Enjoy entertaining in the 1635 plan. Enter the foyer into the family/dining room and kitchen w/ 10'ceilings, which creates a great space for watching the game. Kitchen has granite countertops with an island. Large pantry, Ss Appliances, custom soft close cabinets. Escape to the isolated Owners Suite with large closet, separate shower and garden tub. 4th bedroom is located off the kitchen and perfect for an office or bedroom.
Zillow last checked: 8 hours ago
Listing updated: September 02, 2024 at 02:35pm
Listed by:
Serena Fore,
Adams Homes LLC
Bought with:
Angela Grisham, 104098
ag Real Estate
Source: ValleyMLS,MLS#: 21843755
Facts & features
Interior
Bedrooms & bathrooms
- Bedrooms: 4
- Bathrooms: 2
- Full bathrooms: 2
Primary bedroom
- Features: 9’ Ceiling, Ceiling Fan(s), Smooth Ceiling, Tray Ceiling(s), Walk-In Closet(s)
- Level: First
- Area: 208
- Dimensions: 13 x 16
Bedroom 2
- Features: Smooth Ceiling
- Level: First
- Area: 110
- Dimensions: 10 x 11
Bedroom 3
- Features: Smooth Ceiling
- Level: First
- Area: 110
- Dimensions: 10 x 11
Bedroom 4
- Features: Smooth Ceiling
- Level: First
- Area: 132
- Dimensions: 11 x 12
Dining room
- Features: Smooth Ceiling
- Level: First
- Area: 143
- Dimensions: 11 x 13
Kitchen
- Features: Granite Counters, Kitchen Island, Pantry
- Level: First
- Area: 160
- Dimensions: 10 x 16
Living room
- Features: 10’ + Ceiling, Ceiling Fan(s), Smooth Ceiling
- Level: First
- Area: 414
- Dimensions: 18 x 23
Heating
- Central 1, Electric
Cooling
- Central 1, Electric
Appliances
- Included: Dishwasher, Disposal, Microwave, Range
Features
- Open Floorplan
- Has basement: No
- Has fireplace: No
- Fireplace features: None
Interior area
- Total interior livable area: 1,635 sqft
Property
Parking
- Parking features: Garage-Two Car
Features
- Levels: One
- Stories: 1
- Exterior features: Curb/Gutters, Sidewalk
Lot
- Size: 9,583 sqft
- Dimensions: 156.50 x 60
Details
- Parcel number: 1004174001048000
Construction
Type & style
- Home type: SingleFamily
- Architectural style: Ranch
- Property subtype: Single Family Residence
Materials
- Foundation: Slab
Condition
- New Construction
- New construction: Yes
Details
- Builder name: ADAMS HOMES LLC
Utilities & green energy
- Sewer: Public Sewer
- Water: Public
Community & neighborhood
Community
- Community features: Curbs
Location
- Region: Athens
- Subdivision: Town Creek Trails
HOA & financial
HOA
- Has HOA: Yes
- HOA fee: $400 annually
- Association name: Elite Housing
Price history
| Date | Event | Price |
|---|---|---|
| 8/30/2024 | Sold | $289,077+3.3%$177/sqft |
Source: | ||
| 8/12/2024 | Pending sale | $279,900$171/sqft |
Source: | ||
| 7/4/2024 | Price change | $279,900-3.2%$171/sqft |
Source: | ||
| 7/2/2024 | Price change | $289,077-0.2%$177/sqft |
Source: | ||
| 4/8/2024 | Pending sale | $289,677$177/sqft |
Source: | ||
Public tax history
| Year | Property taxes | Tax assessment |
|---|---|---|
| 2024 | $204 +2% | $5,100 +2% |
| 2023 | $200 | $5,000 |
Find assessor info on the county website
Neighborhood: 35611
Nearby schools
GreatSchools rating
- 9/10Brookhill Elementary SchoolGrades: K-3Distance: 0.3 mi
- 3/10Athens Middle SchoolGrades: 6-8Distance: 1.8 mi
- 9/10Athens High SchoolGrades: 9-12Distance: 2.4 mi
Schools provided by the listing agent
- Elementary: Fame Academy At Brookhill (P-3)
- Middle: Athens (6-8)
- High: Athens High School
Source: ValleyMLS. This data may not be complete. We recommend contacting the local school district to confirm school assignments for this home.
Get pre-qualified for a loan
At Zillow Home Loans, we can pre-qualify you in as little as 5 minutes with no impact to your credit score.An equal housing lender. NMLS #10287.
Sell for more on Zillow
Get a Zillow Showcase℠ listing at no additional cost and you could sell for .
$292,800
2% more+$5,856
With Zillow Showcase(estimated)$298,656



