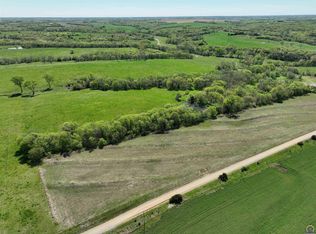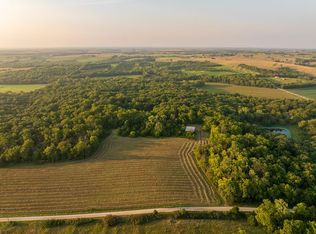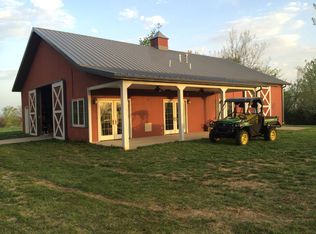Sold on 04/11/24
Price Unknown
15376 Labette Rd, Valley Falls, KS 66088
2beds
1,304sqft
Single Family Residence, Residential
Built in 1920
8.79 Acres Lot
$273,000 Zestimate®
$--/sqft
$1,464 Estimated rent
Home value
$273,000
Estimated sales range
Not available
$1,464/mo
Zestimate® history
Loading...
Owner options
Explore your selling options
What's special
Welcome to your future homestead! Nestled on 8.79 acres of peaceful and secluded land, this updated farmhouse offers the perfect blend of rustic charm and modern convenience. The main level boasts two generously sized bedrooms, providing ample space for relaxation. Additionally, there's a versatile non-conforming bedroom that can easily serve as a home office, providing the ideal environment for productivity and creativity. Main level laundry room or move them back down to the basement for a 3rd bedroom. Prepare to be impressed by the meticulously renovated full bathroom on the main level, featuring modern fixtures and finishes that blend seamlessly with the farmhouse aesthetic. Don’t forget the full unfinished basement with a ½ bath for future ideas of expansion. Outside, the possibilities are endless on the expansive 8.79 acres of land. Whether you envision cultivating your own garden, raising livestock, or simply enjoying the tranquility of rural living, this property offers the canvas for you to create the homestead of your dreams. Don't miss the opportunity to make this updated farmhouse your own. With its perfect combination of charm, functionality, and potential, it's truly a place where your homestead dreams can flourish. Schedule a showing today!
Zillow last checked: 8 hours ago
Listing updated: April 11, 2024 at 07:54am
Listed by:
Michelle Gerety 785-250-1984,
Pia Friend Realty
Bought with:
Michelle Gerety, SP00238413
Pia Friend Realty
Source: Sunflower AOR,MLS#: 233088
Facts & features
Interior
Bedrooms & bathrooms
- Bedrooms: 2
- Bathrooms: 2
- Full bathrooms: 1
- 1/2 bathrooms: 1
Primary bedroom
- Level: Main
- Area: 220
- Dimensions: 15x14'8
Bedroom 2
- Level: Main
- Area: 182
- Dimensions: 14x13
Bedroom 3
- Level: Main
- Area: 139.75
- Dimensions: 14'4x9'9
Dining room
- Level: Main
- Area: 126.47
- Dimensions: 9'8x13'1
Kitchen
- Level: Main
- Area: 201.83
- Dimensions: 14'5x14
Laundry
- Level: Main
- Dimensions: Main level or basement
Living room
- Level: Main
- Area: 196
- Dimensions: 14x14
Heating
- Natural Gas
Cooling
- Central Air
Appliances
- Included: Electric Range, Dishwasher, Refrigerator
- Laundry: Main Level, In Basement
Features
- Sheetrock
- Flooring: Vinyl
- Basement: Concrete,Unfinished
- Has fireplace: No
Interior area
- Total structure area: 1,304
- Total interior livable area: 1,304 sqft
- Finished area above ground: 1,304
- Finished area below ground: 0
Property
Features
- Patio & porch: Covered
- Fencing: Partial
Lot
- Size: 8.79 Acres
- Dimensions: 8.79 acres
Details
- Additional structures: Outbuilding
- Parcel number: R1820
- Special conditions: Standard,Arm's Length
Construction
Type & style
- Home type: SingleFamily
- Architectural style: Ranch
- Property subtype: Single Family Residence, Residential
Materials
- Frame, Vinyl Siding
- Roof: Composition
Condition
- Year built: 1920
Utilities & green energy
- Water: Rural Water
Community & neighborhood
Location
- Region: Valley Falls
- Subdivision: Valley Falls
Price history
| Date | Event | Price |
|---|---|---|
| 4/11/2024 | Sold | -- |
Source: | ||
| 3/19/2024 | Pending sale | $235,000$180/sqft |
Source: | ||
| 3/19/2024 | Contingent | $235,000$180/sqft |
Source: | ||
| 3/14/2024 | Listed for sale | $235,000$180/sqft |
Source: | ||
Public tax history
| Year | Property taxes | Tax assessment |
|---|---|---|
| 2025 | -- | $27,841 +19.6% |
| 2024 | -- | $23,276 +13.2% |
| 2023 | -- | $20,565 +104.3% |
Find assessor info on the county website
Neighborhood: 66088
Nearby schools
GreatSchools rating
- 4/10Valley Falls Elementary SchoolGrades: PK-8Distance: 4.2 mi
- 7/10Valley Falls High SchoolGrades: 9-12Distance: 4.3 mi
Schools provided by the listing agent
- Elementary: Valley Falls Elementary School/USD 338
- Middle: Valley Falls Middle School/USD 338
- High: Valley Falls High School/USD 338
Source: Sunflower AOR. This data may not be complete. We recommend contacting the local school district to confirm school assignments for this home.


