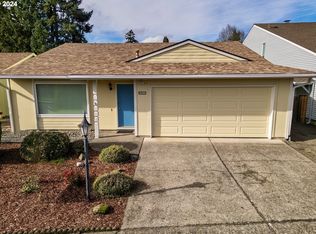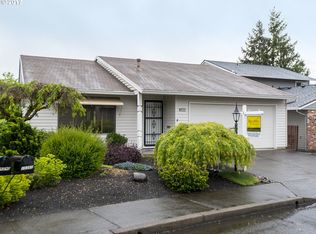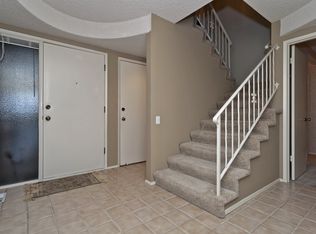The MARK V, Summerfield's Largest Plan, with Main Floor Master Bedroom and spacious rooms throughout. Slider from Master Bedroom and Family Room to Covered Private Patio & Yard. Bayed Living Room and Formal Dining Room Windows, Vaulted Ceilings, Paddle Fans, Gas Fireplace & 40-yr comp roof. Bonus area at upstairs landing. $400/person/yr for golf.
This property is off market, which means it's not currently listed for sale or rent on Zillow. This may be different from what's available on other websites or public sources.


