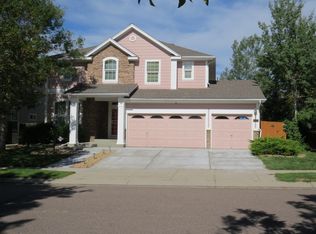Sold for $533,000 on 03/16/23
$533,000
15374 E 7th Circle, Aurora, CO 80011
3beds
2,718sqft
Single Family Residence
Built in 2001
6,098.4 Square Feet Lot
$506,500 Zestimate®
$196/sqft
$2,504 Estimated rent
Home value
$506,500
$481,000 - $532,000
$2,504/mo
Zestimate® history
Loading...
Owner options
Explore your selling options
What's special
Upscale David Weekley ranch home close to I-225 and I-70, Anschutz Medical Center and Denver International Airport.
Special David Weekey features include 10-foot ceilings throughout, crown molding, large kitchen with built-in nook, formal dining room and through-the-home viewing. The wide tile-finished entryway extends to the family room and kitchen. Ample kitchen countertops have been upgraded to Quartz and stainless-steel appliances throughout. There's plenty of upper and lower cabinets to go with the walk-in pantry. Adjacent to and open to the kitchen is the large family room with gas log fireplace and plenty of light shining through oversized windows. The formal dining room can be used as a living room or office space. You'll love the master bedroom with large walk-in closet, three large windows and adjacent master bath with double sinks, jetted tub, separate shower and titled flooring. Two smaller bedrooms with full bathroom in between round out the main floor of this lovely two thousand square foot home. In the basement there is 240 square feet of finished living space and plenty of room for storage and an additional bedroom.
Zillow last checked: 8 hours ago
Listing updated: September 13, 2023 at 02:40pm
Listed by:
Bill Wagner 303-564-7700,
BILL WAGNER REALTY
Bought with:
Catherine Osorio
Ed Prather Real Estate
Source: REcolorado,MLS#: 4323817
Facts & features
Interior
Bedrooms & bathrooms
- Bedrooms: 3
- Bathrooms: 2
- Full bathrooms: 2
- Main level bathrooms: 2
- Main level bedrooms: 3
Bedroom
- Description: Master Bedroom With Walk-In Closet
- Level: Main
- Area: 216 Square Feet
- Dimensions: 16 x 13.5
Bedroom
- Level: Main
- Area: 125 Square Feet
- Dimensions: 12.5 x 10
Bedroom
- Level: Main
- Area: 110 Square Feet
- Dimensions: 11 x 10
Bathroom
- Description: 5-Piece Master Bath With Jetted Tub
- Level: Main
- Area: 99 Square Feet
- Dimensions: 11 x 9
Bathroom
- Level: Main
Dining room
- Description: Formal Dining Room Or Study Or Living Room
- Level: Main
- Area: 153 Square Feet
- Dimensions: 12.75 x 12
Family room
- Description: Large, Open To Kitchen Area, Fireplace
- Level: Main
- Area: 360 Square Feet
- Dimensions: 20 x 18
Kitchen
- Description: Plus 8x10 Eating Space
- Level: Main
- Area: 175 Square Feet
- Dimensions: 14 x 12.5
Heating
- Forced Air, Natural Gas
Cooling
- Central Air
Appliances
- Included: Dishwasher, Disposal, Dryer, Gas Water Heater, Microwave, Range, Range Hood, Refrigerator, Self Cleaning Oven, Washer
- Laundry: In Unit
Features
- Ceiling Fan(s), Five Piece Bath, High Ceilings, Kitchen Island, Open Floorplan, Pantry, Quartz Counters, Smoke Free, Walk-In Closet(s)
- Flooring: Carpet, Tile
- Windows: Double Pane Windows
- Basement: Crawl Space,Finished,Partial,Sump Pump
- Number of fireplaces: 1
- Fireplace features: Gas Log, Great Room
Interior area
- Total structure area: 2,718
- Total interior livable area: 2,718 sqft
- Finished area above ground: 2,036
- Finished area below ground: 240
Property
Parking
- Total spaces: 2
- Parking features: Concrete, Floor Coating
- Attached garage spaces: 2
Features
- Levels: One
- Stories: 1
- Patio & porch: Front Porch, Patio
- Exterior features: Private Yard, Rain Gutters
- Fencing: Partial
Lot
- Size: 6,098 sqft
- Features: Level, Sprinklers In Front, Sprinklers In Rear
Details
- Parcel number: 033980271
- Special conditions: Standard
Construction
Type & style
- Home type: SingleFamily
- Property subtype: Single Family Residence
Materials
- Wood Siding
- Foundation: Concrete Perimeter, Slab
- Roof: Composition
Condition
- Updated/Remodeled
- Year built: 2001
Details
- Builder name: David Weekley Homes
- Warranty included: Yes
Utilities & green energy
- Electric: 110V, 220 Volts
- Sewer: Public Sewer
- Water: Public
- Utilities for property: Cable Available, Electricity Connected, Natural Gas Available, Natural Gas Connected
Community & neighborhood
Security
- Security features: Carbon Monoxide Detector(s), Security System
Location
- Region: Aurora
- Subdivision: Highline Court
HOA & financial
HOA
- Has HOA: Yes
- HOA fee: $73 monthly
- Services included: Maintenance Grounds
- Association name: Highline Court HOA
- Association phone: 303-745-2220
Other
Other facts
- Listing terms: 1031 Exchange,Cash,Conventional,FHA
- Ownership: Agent Owner
- Road surface type: Paved
Price history
| Date | Event | Price |
|---|---|---|
| 3/16/2023 | Sold | $533,000+102.8%$196/sqft |
Source: | ||
| 3/24/2021 | Listing removed | -- |
Source: Owner | ||
| 8/22/2019 | Listing removed | $2,200$1/sqft |
Source: Owner | ||
| 8/19/2019 | Listed for rent | $2,200+2.3%$1/sqft |
Source: Owner | ||
| 6/10/2017 | Listing removed | $2,150$1/sqft |
Source: Owner | ||
Public tax history
| Year | Property taxes | Tax assessment |
|---|---|---|
| 2024 | $2,915 +8.2% | $31,711 -10.4% |
| 2023 | $2,694 -3.1% | $35,387 +31.9% |
| 2022 | $2,781 | $26,827 -2.8% |
Find assessor info on the county website
Neighborhood: Laredo Highline
Nearby schools
GreatSchools rating
- 3/10Laredo Elementary SchoolGrades: PK-5Distance: 0.8 mi
- 3/10East Middle SchoolGrades: 6-8Distance: 0.5 mi
- 2/10Hinkley High SchoolGrades: 9-12Distance: 0.5 mi
Schools provided by the listing agent
- Elementary: Laredo
- Middle: East
- High: Hinkley
- District: Adams-Arapahoe 28J
Source: REcolorado. This data may not be complete. We recommend contacting the local school district to confirm school assignments for this home.
Get a cash offer in 3 minutes
Find out how much your home could sell for in as little as 3 minutes with a no-obligation cash offer.
Estimated market value
$506,500
Get a cash offer in 3 minutes
Find out how much your home could sell for in as little as 3 minutes with a no-obligation cash offer.
Estimated market value
$506,500
