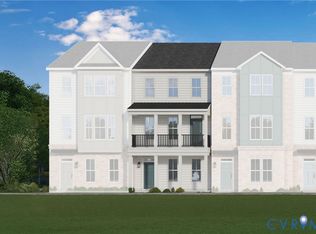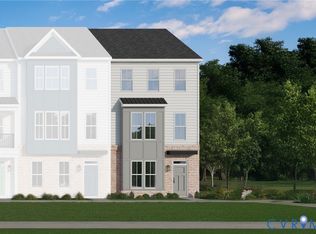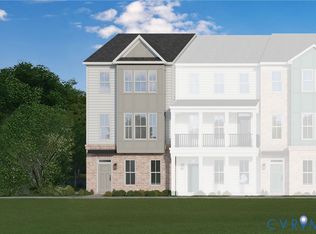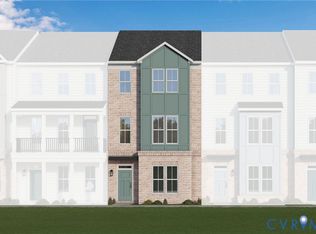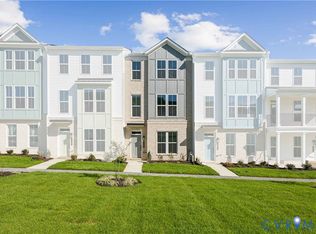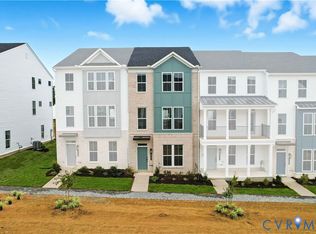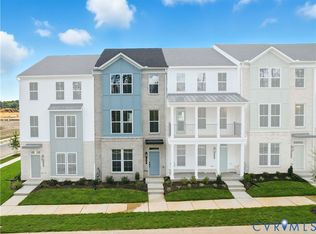15373 Sunray Way, Midlothian, VA 23112
What's special
- 6 days |
- 11 |
- 0 |
Zillow last checked: 8 hours ago
Listing updated: December 10, 2025 at 10:45am
Kim Tierney 804-979-2381,
Virginia Colony Realty Inc
Travel times
Schedule tour
Select your preferred tour type — either in-person or real-time video tour — then discuss available options with the builder representative you're connected with.
Facts & features
Interior
Bedrooms & bathrooms
- Bedrooms: 3
- Bathrooms: 4
- Full bathrooms: 3
- 1/2 bathrooms: 1
Primary bedroom
- Description: Ensuite bathroom, walk-in closet and more
- Level: Third
- Dimensions: 14.0 x 12.10
Bedroom 2
- Description: First Floor Bedroom, closet
- Level: First
- Dimensions: 12.0 x 14.1
Bedroom 3
- Description: Guest Bedroom, ensuite bathroom and WIC
- Level: Third
- Dimensions: 13.3 x 11.8
Dining room
- Level: Second
- Dimensions: 13.5 x 11.11
Other
- Description: Tub & Shower
- Level: First
Other
- Description: Tub & Shower
- Level: Third
Great room
- Description: Optional fireplace
- Level: Second
- Dimensions: 19.1 x 12.10
Half bath
- Level: Second
Kitchen
- Description: Quartz countertops, SS appliances, island & more
- Level: Second
- Dimensions: 14.3 x 17.6
Laundry
- Level: Third
- Dimensions: 0 x 0
Heating
- Electric, Heat Pump, Natural Gas, Zoned
Cooling
- Electric, Heat Pump, Zoned
Appliances
- Included: Dishwasher, Disposal, Microwave
- Laundry: Washer Hookup, Dryer Hookup
Features
- Bedroom on Main Level, Dining Area, Double Vanity, Granite Counters, High Ceilings, High Speed Internet, Kitchen Island, Bath in Primary Bedroom, Pantry, Wired for Data, Walk-In Closet(s)
- Flooring: Carpet, Laminate
- Basement: Crawl Space
- Attic: Pull Down Stairs
Interior area
- Total interior livable area: 1,995 sqft
- Finished area above ground: 1,995
- Finished area below ground: 0
Property
Parking
- Total spaces: 2
- Parking features: Attached, Garage, Garage Door Opener
- Attached garage spaces: 2
Features
- Levels: Three Or More
- Stories: 3
- Patio & porch: Deck
- Exterior features: Deck
- Pool features: Pool, Community
- Fencing: None
Details
- Parcel number: 716672126200000
- Special conditions: Corporate Listing
Construction
Type & style
- Home type: Townhouse
- Architectural style: Row House
- Property subtype: Townhouse, Single Family Residence
- Attached to another structure: Yes
Materials
- Drywall, Frame, Vinyl Siding
- Roof: Shingle
Condition
- New Construction,Under Construction
- New construction: Yes
- Year built: 2025
Details
- Builder name: Main Street Homes
Utilities & green energy
- Sewer: Public Sewer
- Water: Public
Community & HOA
Community
- Features: Clubhouse, Fitness, Home Owners Association, Pool
- Subdivision: Oasis Townhomes
HOA
- Has HOA: Yes
- Amenities included: Management
- HOA fee: $190 monthly
Location
- Region: Midlothian
Financial & listing details
- Price per square foot: $223/sqft
- Tax assessed value: $65,000
- Annual tax amount: $578
- Date on market: 12/4/2025
- Ownership: Corporate
- Ownership type: Corporation
About the community
Source: Main Street Homes
15 homes in this community
Available homes
| Listing | Price | Bed / bath | Status |
|---|---|---|---|
Current home: 15373 Sunray Way | $445,790 | 3 bed / 4 bath | Available |
| 15315 Sunray Aly | $429,950 | 4 bed / 4 bath | Available |
| 15381 Sunray Aly | $435,950 | 3 bed / 4 bath | Available |
| 15355 Sunray Way | $438,015 | 3 bed / 4 bath | Available |
| 15327 Sunray Aly | $439,950 | 4 bed / 4 bath | Available |
| 15375 Sunray Aly | $439,950 | 4 bed / 4 bath | Available |
| 15307 Sunray Way | $441,055 | 4 bed / 4 bath | Available |
| 15357 Sunray Aly | $444,715 | 4 bed / 4 bath | Available |
| 15367 Sunray Way | $465,040 | 3 bed / 4 bath | Available |
| 15369 Sunray Aly | $465,950 | 3 bed / 4 bath | Available |
| 15379 Sunray Way | $468,975 | 3 bed / 4 bath | Available |
| 15385 Sunray Way | $479,600 | 3 bed / 4 bath | Available |
| 6900 Sunrise Oasis Ln | $479,950 | 3 bed / 3 bath | Available |
| 6800 Sunrise Oasis Ln | $489,950 | 3 bed / 3 bath | Available |
| 6718 Sunrise Oasis Ln | $529,950 | 3 bed / 3 bath | Available |
Source: Main Street Homes
Contact builder

By pressing Contact builder, you agree that Zillow Group and other real estate professionals may call/text you about your inquiry, which may involve use of automated means and prerecorded/artificial voices and applies even if you are registered on a national or state Do Not Call list. You don't need to consent as a condition of buying any property, goods, or services. Message/data rates may apply. You also agree to our Terms of Use.
Learn how to advertise your homesEstimated market value
$445,800
$424,000 - $468,000
Not available
Price history
| Date | Event | Price |
|---|---|---|
| 12/5/2025 | Listed for sale | $445,790$223/sqft |
Source: | ||
| 12/4/2025 | Listing removed | $445,790$223/sqft |
Source: | ||
| 9/17/2025 | Price change | $445,790+0.8%$223/sqft |
Source: | ||
| 9/3/2025 | Listed for sale | $442,380+1.9%$222/sqft |
Source: | ||
| 8/28/2025 | Listing removed | $433,950$218/sqft |
Source: | ||
Public tax history
| Year | Property taxes | Tax assessment |
|---|---|---|
| 2025 | $579 | $65,000 |
Find assessor info on the county website
Monthly payment
Neighborhood: 23112
Nearby schools
GreatSchools rating
- 6/10Woolridge Elementary SchoolGrades: PK-5Distance: 1.4 mi
- 6/10Tomahawk Creek Middle SchoolGrades: 6-8Distance: 4.4 mi
- 9/10Cosby High SchoolGrades: 9-12Distance: 0.3 mi
Schools provided by the builder
- Elementary: Woolridge Elementary School
- Middle: Tomahawk Creek Middle School
- High: Cosby High School
- District: Chesterfield County Public Schools
Source: Main Street Homes. This data may not be complete. We recommend contacting the local school district to confirm school assignments for this home.
