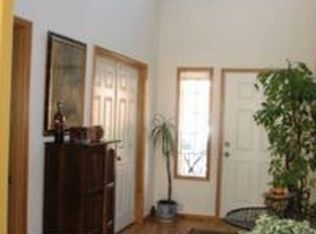The Best view on Bull Mountain, next to a beautiful green space!!! Huge open floor plan with 9 foot ceilings, a bedroom and a full bathroom on the main level+4 bedrooms upstairs. Amazing upstairs bonus room with full wet bar as well as theater with a 150 inch screen, projector and sound system. Hot tub, patio furniture and all appliances included. Garage includes an additional 450 sq ft. of added storage on the mezzanine level. This one is a must see!
This property is off market, which means it's not currently listed for sale or rent on Zillow. This may be different from what's available on other websites or public sources.
