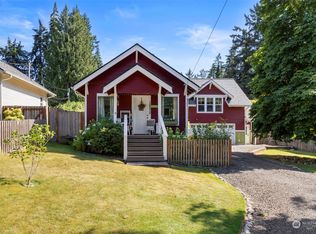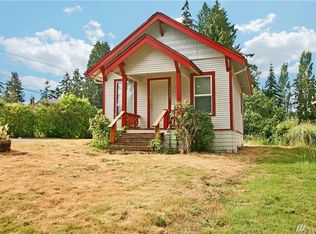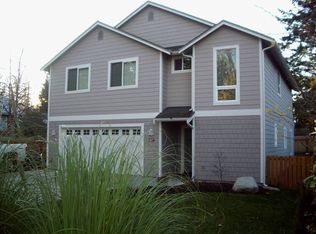Sold for $463,850 on 08/28/24
Street View
$463,850
15373 NE Petterson Rd, Keyport, WA 98345
1beds
1baths
472sqft
Unknown
Built in 2016
-- sqft lot
$463,800 Zestimate®
$983/sqft
$2,161 Estimated rent
Home value
$463,800
$422,000 - $510,000
$2,161/mo
Zestimate® history
Loading...
Owner options
Explore your selling options
What's special
15373 NE Petterson Rd, Keyport, WA 98345 contains 472 sq ft and was built in 2016. It contains 1 bedroom and 1 bathroom. This home last sold for $463,850 in August 2024.
The Zestimate for this house is $463,800. The Rent Zestimate for this home is $2,161/mo.
Facts & features
Interior
Bedrooms & bathrooms
- Bedrooms: 1
- Bathrooms: 1
Heating
- Other
Cooling
- None
Features
- Basement: Partially finished
Interior area
- Total interior livable area: 472 sqft
Property
Parking
- Parking features: Garage - Detached
Lot
- Size: 7,840 sqft
Details
- Parcel number: 35260110492005
Construction
Type & style
- Home type: Unknown
Materials
- Roof: Composition
Condition
- Year built: 2016
Community & neighborhood
Location
- Region: Keyport
Price history
| Date | Event | Price |
|---|---|---|
| 8/28/2024 | Sold | $463,850+567.4%$983/sqft |
Source: Public Record Report a problem | ||
| 9/17/2014 | Sold | $69,500$147/sqft |
Source: Public Record Report a problem | ||
Public tax history
| Year | Property taxes | Tax assessment |
|---|---|---|
| 2024 | $2,457 +525.4% | $279,010 +16% |
| 2023 | $393 -39.8% | $240,480 |
| 2022 | $652 -7.3% | $240,480 +17.3% |
Find assessor info on the county website
Neighborhood: 98345
Nearby schools
GreatSchools rating
- 6/10Hilder Pearson Elementary SchoolGrades: PK-5Distance: 1.2 mi
- 6/10Poulsbo Junior High SchoolGrades: 6-8Distance: 2.1 mi
- 9/10North Kitsap High SchoolGrades: 9-12Distance: 2.2 mi

Get pre-qualified for a loan
At Zillow Home Loans, we can pre-qualify you in as little as 5 minutes with no impact to your credit score.An equal housing lender. NMLS #10287.


