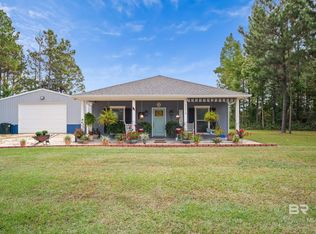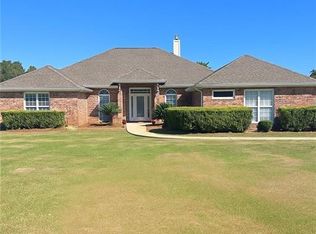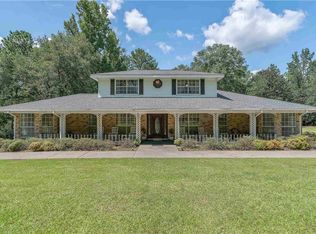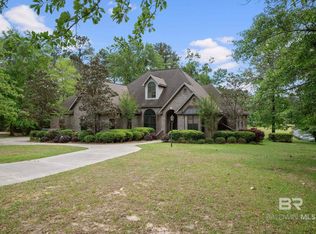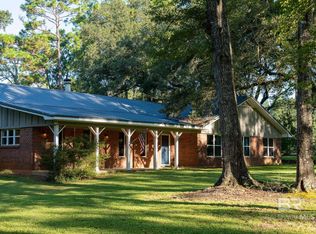Welcome home! This beautiful home offers 4 bedrooms, 3 baths with a bonus room on the upper level. The kitchen has two pantries, plenty of cabinets and a large center island. Tall, trey ceilings in the living room and primary bedroom. Beautiful sunroom sits just off the living room. Concrete stained flooring throughout the home on main floor and carpeting in upstairs bonus room, walk-in closets and two large utility rooms. The home has an outside shower, hook up for a gas grill (propane) and hook up for a generator. Outside storage building (15X32) conveys. Attached, two car carport. All situated on 4.4 acres offering country living yet conveniently located just outside the city limits of Bay Minette. Buyer to verify all information during due diligence.
Active
$585,000
15373 Calvin Richerson Rd, Bay Minette, AL 36507
4beds
3,933sqft
Est.:
Residential
Built in 2013
4.41 Acres Lot
$-- Zestimate®
$149/sqft
$-- HOA
What's special
- 409 days |
- 290 |
- 11 |
Zillow last checked: 8 hours ago
Listing updated: September 29, 2025 at 09:54am
Listed by:
Cindy Garrett Main:251-937-6789,
Delta Realty LLC
Source: Baldwin Realtors,MLS#: 370466
Tour with a local agent
Facts & features
Interior
Bedrooms & bathrooms
- Bedrooms: 4
- Bathrooms: 3
- Full bathrooms: 3
- Main level bedrooms: 4
Primary bedroom
- Features: Multiple Walk in Closets
- Level: Main
- Area: 255
- Dimensions: 17 x 15
Bedroom 2
- Level: Main
- Area: 165
- Dimensions: 11 x 15
Bedroom 3
- Level: Main
- Area: 132
- Dimensions: 11 x 12
Bedroom 4
- Level: Main
- Area: 121
- Dimensions: 11 x 11
Primary bathroom
- Features: Tub/Shower Combo
Dining room
- Features: Dining/Kitchen Combo
- Level: Main
- Area: 196
- Dimensions: 14 x 14
Kitchen
- Level: Main
- Area: 336
- Dimensions: 14 x 24
Living room
- Level: Main
- Area: 361
- Dimensions: 19 x 19
Heating
- Central
Cooling
- Electric, Ceiling Fan(s)
Appliances
- Included: Dishwasher, Double Oven, Gas Range, Refrigerator w/Ice Maker, Electric Water Heater, Tankless Water Heater
- Laundry: Main Level
Features
- Ceiling Fan(s), High Ceilings, High Speed Internet, Split Bedroom Plan, Vaulted Ceiling(s)
- Flooring: Carpet, Other
- Windows: Double Pane Windows
- Has basement: No
- Has fireplace: No
Interior area
- Total structure area: 3,933
- Total interior livable area: 3,933 sqft
Property
Parking
- Total spaces: 2
- Parking features: Carport
- Carport spaces: 2
Accessibility
- Accessibility features: Handicap Accessible Primary Bath, Handicap Accessible Property, Customized Wheelchair Accessible
Features
- Levels: One and One Half
- Stories: 1
- Patio & porch: Porch, Rear Porch, Front Porch
- Has view: Yes
- View description: None
- Waterfront features: No Waterfront
Lot
- Size: 4.41 Acres
- Features: 3-5 acres, Few Trees
Details
- Additional structures: Storage
- Parcel number: 1808270000003.002
Construction
Type & style
- Home type: SingleFamily
- Architectural style: Traditional
- Property subtype: Residential
Materials
- Concrete, Frame
- Foundation: Slab
- Roof: Composition,Ridge Vent
Condition
- Resale
- New construction: No
- Year built: 2013
Utilities & green energy
- Electric: Baldwin EMC
- Gas: Gas-Propane
- Water: Public
- Utilities for property: Propane, North Baldwin Utilities
Community & HOA
Community
- Features: None
- Security: Smoke Detector(s), Security Lights
- Subdivision: None
HOA
- Has HOA: No
Location
- Region: Bay Minette
Financial & listing details
- Price per square foot: $149/sqft
- Tax assessed value: $553,900
- Annual tax amount: $1,411
- Price range: $585K - $585K
- Date on market: 11/13/2024
- Ownership: Whole/Full
Estimated market value
Not available
Estimated sales range
Not available
Not available
Price history
Price history
| Date | Event | Price |
|---|---|---|
| 6/23/2025 | Price change | $585,000-2.5%$149/sqft |
Source: | ||
| 6/4/2025 | Price change | $599,999-2.1%$153/sqft |
Source: | ||
| 4/12/2025 | Price change | $613,000-0.8%$156/sqft |
Source: | ||
| 3/11/2025 | Pending sale | $618,000$157/sqft |
Source: | ||
| 11/13/2024 | Listed for sale | $618,000$157/sqft |
Source: | ||
Public tax history
Public tax history
| Year | Property taxes | Tax assessment |
|---|---|---|
| 2025 | $1,279 -1.1% | $55,400 -1.1% |
| 2024 | $1,293 +19.5% | $56,000 +19% |
| 2023 | $1,082 | $47,040 +14.3% |
Find assessor info on the county website
BuyAbility℠ payment
Est. payment
$3,179/mo
Principal & interest
$2813
Home insurance
$205
Property taxes
$161
Climate risks
Neighborhood: 36507
Nearby schools
GreatSchools rating
- 4/10Bay Minette Elementary SchoolGrades: PK-6Distance: 3.3 mi
- 8/10Bay Minette Middle SchoolGrades: 7-8Distance: 3.2 mi
- 8/10Baldwin Co High SchoolGrades: 9-12Distance: 3.5 mi
Schools provided by the listing agent
- Elementary: Bay Minette Elementary
- Middle: Bay Minette Middle
- High: Baldwin County High
Source: Baldwin Realtors. This data may not be complete. We recommend contacting the local school district to confirm school assignments for this home.
- Loading
- Loading
