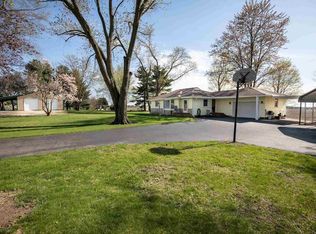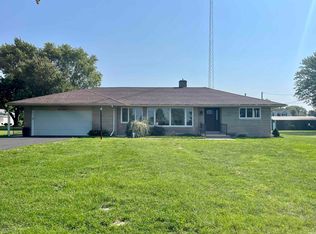The Beauty is Never Ending Inside & Out! Just north of Argos, this 3 bedroom 2 bath ranch home has numerous quality updates. A complete kitchen remodel including stainless steel appliances in 2018. Master bedroom features separate outside entrance, vaulted ceiling and large windows overlooking the small pond with waterfall. Living Room remodel in 2014 includes hardwood floors and stone fireplace ready for insert. The other 2 bedrooms were updated in 2017 double closets with 6 panel doors, one has crown molding with hardwood floors. Fresh paint throughout. Added insulation in walls and attic with the vinyl siding in 2012. Newer energy efficient windows, furnace & AC. 2 car detached garage plus small building. The professional level of landscaping all the way around this home is a park-like setting. This home is ready to sell, don't let it slip by.... schedule your appointment today!
This property is off market, which means it's not currently listed for sale or rent on Zillow. This may be different from what's available on other websites or public sources.

