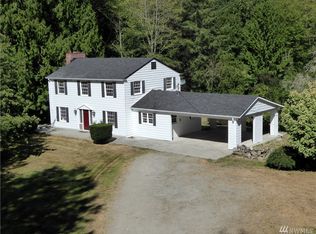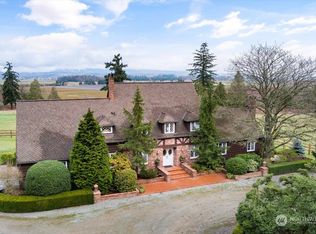Rare find! Acreage that has PUD water and minutes from I-5, on a hill out of the flood plain and ready for your new home plans! Enjoy beautiful sunrises and warm afternoons from this property with a southern exposure. The 1993 mobile home is included as personal property, with new windows and carpeting.
This property is off market, which means it's not currently listed for sale or rent on Zillow. This may be different from what's available on other websites or public sources.

