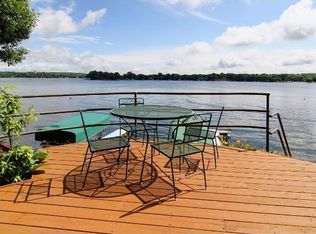Cute split level home with 2 bedrooms, 2 bathrooms, 2 car insulated garage, 1374 square feet of living space, 50 feet of prime lakeshore with a gradual slope. East facing big water views with multiple decks and stunning sunrises. This cozy one owner home has been well taken care of and move in ready. Enjoy beautiful sunrises, walk to Lakefront park or downtown Prior Lake. Prime location on Lower Prior Lake. One year HSA Home warranty included in sale.
This property is off market, which means it's not currently listed for sale or rent on Zillow. This may be different from what's available on other websites or public sources.
