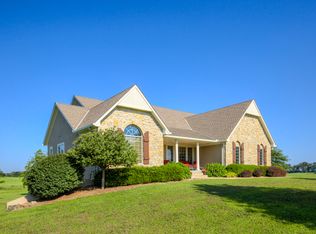This beautiful RANCH sits on 9.78 acres & has it all! Main level Master w/2 walk in closets & jetted tub. Lg kitchen w/hardwood floors, pantry. Main level Laundry, all appliances stay! 10' CEILINGS in FINISHED Walkout basement too! Lg bedrooms & closets, tornado shelter, shop area. Finished Rec Rm w/wet bar. Patio view of 1 acre fully stocked pond & 30x50 Barn w/concrete flrs, windows, ins walls, 9' OH Door & electric. 5 acres Brome hay. NEW roof, gutters & exterior paint. Central vac, Heat pump & added insulation!
This property is off market, which means it's not currently listed for sale or rent on Zillow. This may be different from what's available on other websites or public sources.
