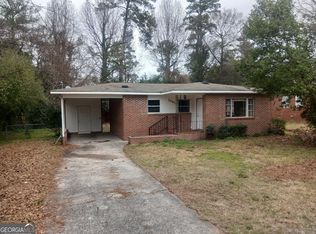Huge 25x23 greatroom a must see!! Enjoy your family with all the space needed to spread out, but still be together. Beautiful brick fireplace and wood-bin combination accents the coziness of this 3BR 2 BA brick home. Super location convenient to schools and shopping. Call Frankie Israel 951-3765
This property is off market, which means it's not currently listed for sale or rent on Zillow. This may be different from what's available on other websites or public sources.
