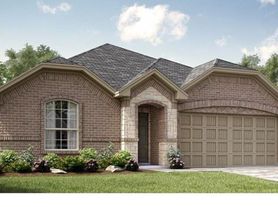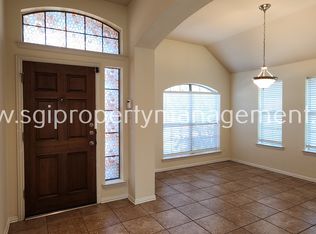1537 Vermilion Street Forney, TX 75126
Brand new home.
This two-story, 2,032-square-foot home features four bedrooms, two and a half bathrooms, a game room, and a two-car garage. The main bedroom is on the first floor with a walk-in closet. There are three bedrooms and one game room upstairs, close to Forney High School. Bellagio Lagoon is under construction. The tenants will have access to the lagoon.
1537 Vermilion Street Forney, TX 75126
This two-story, 2,032-square-foot home features four bedrooms, two and a half bathrooms, a game room, and a two-car garage. The main bedroom is on the first floor with a walk-in closet. There are three bedrooms and one game room upstairs, close to Forney High School. Bellagio Lagoon is under construction. The tenants will have access to the lagoon.
Security Deposit $2600
Requires proof of income and 2.5 x income
Credit score 600 and above
Non-refundable pet deposit of $500 per pet.
Tenants to pay for all utilities
House for rent
Accepts Zillow applications
$2,500/mo
1537 Vermillion St, Forney, TX 75126
4beds
2,032sqft
Price may not include required fees and charges.
Single family residence
Available now
Cats, small dogs OK
Central air
Hookups laundry
Attached garage parking
-- Heating
What's special
- 51 days |
- -- |
- -- |
Travel times
Facts & features
Interior
Bedrooms & bathrooms
- Bedrooms: 4
- Bathrooms: 2
- Full bathrooms: 2
Cooling
- Central Air
Appliances
- Included: Dishwasher, Microwave, Oven, WD Hookup
- Laundry: Hookups
Features
- WD Hookup, Walk In Closet
- Flooring: Carpet, Hardwood
Interior area
- Total interior livable area: 2,032 sqft
Property
Parking
- Parking features: Attached
- Has attached garage: Yes
- Details: Contact manager
Features
- Exterior features: Walk In Closet
Details
- Parcel number: 236952
Construction
Type & style
- Home type: SingleFamily
- Property subtype: Single Family Residence
Community & HOA
Location
- Region: Forney
Financial & listing details
- Lease term: 1 Year
Price history
| Date | Event | Price |
|---|---|---|
| 9/24/2025 | Price change | $2,500-3.8%$1/sqft |
Source: Zillow Rentals | ||
| 9/11/2025 | Listed for rent | $2,600$1/sqft |
Source: Zillow Rentals | ||
| 6/24/2025 | Listing removed | $400,000$197/sqft |
Source: NTREIS #20902973 | ||
| 6/16/2025 | Price change | $400,000-3.6%$197/sqft |
Source: NTREIS #20902973 | ||
| 6/3/2025 | Price change | $415,000-2.4%$204/sqft |
Source: NTREIS #20902973 | ||

