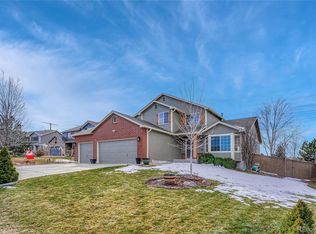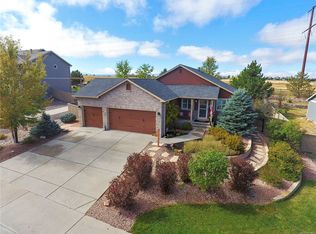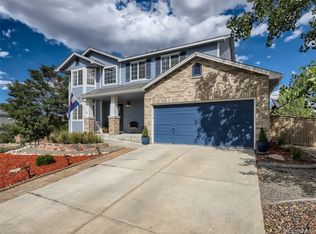Sold for $716,000
$716,000
1537 Rosedale Street, Castle Rock, CO 80104
3beds
3,538sqft
Single Family Residence
Built in 2003
0.28 Acres Lot
$716,400 Zestimate®
$202/sqft
$3,284 Estimated rent
Home value
$716,400
$681,000 - $752,000
$3,284/mo
Zestimate® history
Loading...
Owner options
Explore your selling options
What's special
Welcome to your new home with sweeping views of Colorado's Rocky Mountains and no homes directly behind!!
Step inside to be greeted by the great room with striking tongue & groove vaulted ceilings that add warmth and character to this vast space, and a custom floor-to-ceiling fireplace serving as a breathtaking focal point. The open kitchen with island is flanked by a full dining room and a second main floor living area with sweeping views of the front range mountains. Enjoy meals in the cozy breakfast nook and host gatherings on the custom patio, complete with a high-end patio covering. A full laundry room and convenient main floor office perfect for remote work that can also serve as a bedroom finish off this level.
Head upstairs to the expansive loft area with wood flooring, offering versatility for relaxation or entertainment. A large primary suite with views of snowcapped peaks is complete with a 5-piece en-suite bathroom and walk in closet. Two more bedrooms and bathroom complete the second floor.
In the basement, you will find a finished room perfect for a second office, workout or creative space. The remainder of the basement is a blank slate for your imagination or provides no shortage of storage space with additional storage opportunity in the crawl space.
Nestled against open space, this home provides a serene backdrop with trail access immediately next to the home. Walk the nearly 3 miles of connected trails in Castlewood Ranch to several parks nearby, the elementary and middle school, and the Lost Canyon Ranch Open Space. Embrace the Colorado lifestyle in this beautiful home, where luxury and nature converge seamlessly.
Showings start Friday 3/7. Interior Photos being uploaded Friday.
Zillow last checked: 8 hours ago
Listing updated: April 24, 2025 at 07:59am
Listed by:
Kelly Bigsby 303-408-2808 kelly.bigsby@madisonprops.com,
Madison & Company Properties
Bought with:
Scott Matthias, 975705
Madison & Company Properties
Source: REcolorado,MLS#: 2616674
Facts & features
Interior
Bedrooms & bathrooms
- Bedrooms: 3
- Bathrooms: 3
- Full bathrooms: 2
- 1/2 bathrooms: 1
- Main level bathrooms: 1
Primary bedroom
- Level: Upper
Bedroom
- Level: Upper
Bedroom
- Level: Upper
Primary bathroom
- Description: 5-Piece Bathroom With Walk In Closets
- Level: Upper
Bathroom
- Level: Main
Bathroom
- Level: Upper
Bonus room
- Description: As An Office, Workout Area Or Creative Space
- Level: Basement
Dining room
- Level: Main
Great room
- Description: Custom Fireplace And Tongue & Grove Ceilings
- Level: Main
Kitchen
- Description: With Eat In Breakfast Nook Area
- Level: Main
Laundry
- Level: Main
Living room
- Description: Views Of Open Space And Mountains
- Level: Main
Loft
- Description: Large Loft Area
- Level: Upper
Office
- Description: Has Double Doors That Close
- Level: Main
Heating
- Forced Air
Cooling
- Central Air
Appliances
- Included: Dishwasher, Double Oven, Dryer, Microwave, Range, Range Hood, Refrigerator, Washer
Features
- Eat-in Kitchen, Entrance Foyer, Five Piece Bath, Granite Counters, High Ceilings, Kitchen Island, Pantry, Primary Suite, Smoke Free, T&G Ceilings, Vaulted Ceiling(s), Walk-In Closet(s)
- Flooring: Carpet, Tile, Wood
- Windows: Double Pane Windows
- Basement: Finished,Partial,Unfinished
- Number of fireplaces: 1
- Fireplace features: Great Room
- Common walls with other units/homes: No Common Walls
Interior area
- Total structure area: 3,538
- Total interior livable area: 3,538 sqft
- Finished area above ground: 2,674
- Finished area below ground: 166
Property
Parking
- Total spaces: 3
- Parking features: Garage - Attached
- Attached garage spaces: 3
Features
- Levels: Two
- Stories: 2
- Patio & porch: Covered, Patio
- Exterior features: Garden, Private Yard
- Fencing: Partial
Lot
- Size: 0.28 Acres
- Features: Cul-De-Sac, Landscaped, Open Space
Details
- Parcel number: R0426912
- Special conditions: Standard
Construction
Type & style
- Home type: SingleFamily
- Architectural style: Mountain Contemporary
- Property subtype: Single Family Residence
Materials
- Brick, Frame
- Roof: Composition
Condition
- Year built: 2003
Utilities & green energy
- Sewer: Public Sewer
- Water: Public
Community & neighborhood
Location
- Region: Castle Rock
- Subdivision: Castlewood Ranch
HOA & financial
HOA
- Has HOA: Yes
- HOA fee: $82 monthly
- Association name: Castlewood Ranch HOA
- Association phone: 303-841-8658
Other
Other facts
- Listing terms: Cash,Conventional,FHA,VA Loan
- Ownership: Individual
Price history
| Date | Event | Price |
|---|---|---|
| 4/24/2025 | Sold | $716,000+2.6%$202/sqft |
Source: | ||
| 3/10/2025 | Pending sale | $697,900$197/sqft |
Source: | ||
| 3/7/2025 | Listed for sale | $697,900+41%$197/sqft |
Source: | ||
| 10/31/2017 | Sold | $494,950$140/sqft |
Source: Public Record Report a problem | ||
| 10/25/2017 | Pending sale | $494,950$140/sqft |
Source: VISION REAL ESTATE SERVICES #9651080 Report a problem | ||
Public tax history
| Year | Property taxes | Tax assessment |
|---|---|---|
| 2025 | $4,352 -1% | $42,140 -11.1% |
| 2024 | $4,394 +23.4% | $47,410 -1% |
| 2023 | $3,561 -3.6% | $47,870 +44% |
Find assessor info on the county website
Neighborhood: 80104
Nearby schools
GreatSchools rating
- 8/10Flagstone Elementary SchoolGrades: PK-6Distance: 1 mi
- 5/10Mesa Middle SchoolGrades: 6-8Distance: 1.2 mi
- 7/10Douglas County High SchoolGrades: 9-12Distance: 3.7 mi
Schools provided by the listing agent
- Elementary: Flagstone
- Middle: Mesa
- High: Douglas County
- District: Douglas RE-1
Source: REcolorado. This data may not be complete. We recommend contacting the local school district to confirm school assignments for this home.
Get a cash offer in 3 minutes
Find out how much your home could sell for in as little as 3 minutes with a no-obligation cash offer.
Estimated market value$716,400
Get a cash offer in 3 minutes
Find out how much your home could sell for in as little as 3 minutes with a no-obligation cash offer.
Estimated market value
$716,400


