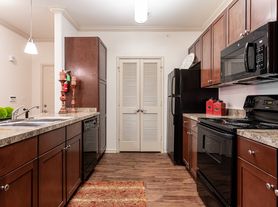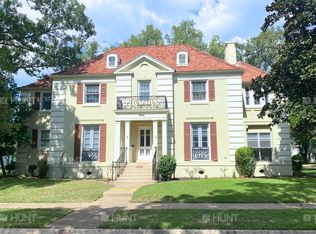To schedule a showing for this property please fill out an application through the link below.
Application FEES are NON-Refundable ** ALL Application must be completed in full.
Please note that a pre-qualification does not constitute a Full Approval and the Approval will not be given until all documentation required has been reviewed and approved.
Discover your dream home in the heart of Bossier City, LA! This stunning 2200 square foot residence boasts an impressive layout with four spacious bedrooms and two modern bathrooms, offering ample space for relaxation and entertainment. The open-concept design seamlessly connects the living areas, creating a warm and inviting atmosphere that is perfect for hosting gatherings or enjoying quiet evenings at home. Natural light floods the space through large windows, enhancing the elegant finishes and contemporary style throughout.
The well-appointed kitchen is a chef's delight, featuring sleek countertops, modern appliances, and plenty of storage space. Whether preparing a gourmet meal or enjoying a casual breakfast, this kitchen is both functional and stylish. Step outside to the beautifully landscaped yard, where you can unwind or entertain guests in a serene outdoor setting. The property is conveniently located near local amenities, parks, and dining options, making it an ideal choice for those seeking a vibrant community.
This smoke-free home prioritizes a clean and healthy living environment, ensuring comfort for all who enter. With its prime location and exceptional features, this Bossier City gem is ready to welcome you. Don\'t miss the opportunity to make this beautiful house your new home-schedule a viewing today!
Property Details:
Application fee is $60 per adult living in the home over the age of 18. Tenant screening is completed by 318 Property Management. (Owners have final approval) non- refundable application fee.
Deposit is $2,200 Monthly rent is $2,200 (Due the 1st of each month)
12 Month Lease is required.
Available Sept. 2025
Pets are subject to approval with a $350 nonrefundable fee up front, and $150 for each additional pet. No more than 2 pets are allowed and must be non-aggressive only and must be housebroken.
Tenant (s) is responsible for lawn care to include landscaping, pest control, air filters, light bulbs, smoke detector batteries, fridge/water filters, and other minor maintenance needed on the property during the duration of the lease.
ALL 318 Properties are Non-Smoking.
Tenant(s) are responsible for all utilities for the property (monthly rent payments DO NOT cover the utilities)
Tenant (s) must abide by ALL community and or community restrictions if applicable to the property.
Renters insurance is required on all 318 Properties and tenant (s) are required to provide proof upon occupancy.
All applications will be reviewed according to proof of income, credit scores, employment, and criminal history and positive landlord references.
For further information regarding this property or others, please contact our office.
Please note that a pre-qualification does not constitute a Full Approval and the Approval will not be given until all documentation required has been reviewed and approved.
House for rent
$2,200/mo
1537 Nottoway Pl, Bossier City, LA 71112
4beds
2,200sqft
Price may not include required fees and charges.
Single family residence
Available now
Cats, dogs OK
What's special
- 14 days |
- -- |
- -- |
Travel times
Looking to buy when your lease ends?
Consider a first-time homebuyer savings account designed to grow your down payment with up to a 6% match & a competitive APY.
Facts & features
Interior
Bedrooms & bathrooms
- Bedrooms: 4
- Bathrooms: 2
- Full bathrooms: 2
Interior area
- Total interior livable area: 2,200 sqft
Property
Parking
- Details: Contact manager
Details
- Parcel number: 130724
Construction
Type & style
- Home type: SingleFamily
- Property subtype: Single Family Residence
Community & HOA
Location
- Region: Bossier City
Financial & listing details
- Lease term: Contact For Details
Price history
| Date | Event | Price |
|---|---|---|
| 11/15/2025 | Listing removed | $305,000$139/sqft |
Source: NTREIS #20936492 | ||
| 9/17/2025 | Price change | $305,000-3.2%$139/sqft |
Source: NTREIS #20936492 | ||
| 9/13/2025 | Listed for rent | $2,200$1/sqft |
Source: Zillow Rentals | ||
| 7/14/2025 | Price change | $315,000-3.1%$143/sqft |
Source: NTREIS #20936492 | ||
| 5/14/2025 | Listed for sale | $325,000+12.1%$148/sqft |
Source: NTREIS #20936492 | ||

