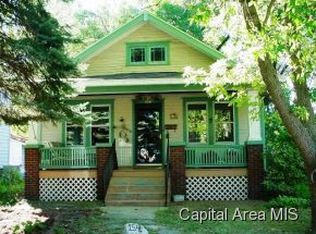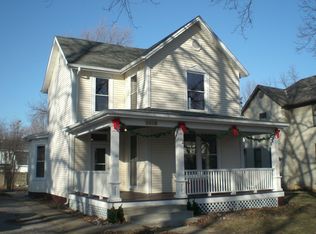Sold for $132,500
$132,500
1537 N 4th St, Springfield, IL 62702
4beds
1,542sqft
Single Family Residence, Residential
Built in ----
5,662.8 Square Feet Lot
$135,200 Zestimate®
$86/sqft
$1,481 Estimated rent
Home value
$135,200
$124,000 - $147,000
$1,481/mo
Zestimate® history
Loading...
Owner options
Explore your selling options
What's special
COMING SOON! Showings start June 16th. Location, Location, Location. Historic Lincoln Park neighborhood. This charming home sits just on the edge of Springfield’s popular Lincoln Park. Enjoy long walks, frisbee golf, picnics, hockey & ice skating, all a few steps away. This 4 bedroom, 2 bathroom one-owner home needs a bit of TLC, but is priced accordingly. With some thoughtful updates and a bit of effort, you will quickly build instant equity. Be part of bringing this home back to its original beauty. You will appreciate the original woodwork and hard wood floors. Visit with neighbors on your large covered front porch (swing stays) and enjoy the view of the park! Newer two car detached garage has convenient alley access (garage does need new roof). Brand new AC as of June 2025. Large, floored attic makes for great storage or you could finish for additional living space. Pre-inspected for buyer’s convenience.
Zillow last checked: 8 hours ago
Listing updated: July 01, 2025 at 01:27pm
Listed by:
Jane Hay Mobl:217-414-1203,
The Real Estate Group, Inc.
Bought with:
Kyle T Killebrew, 475109198
The Real Estate Group, Inc.
Source: RMLS Alliance,MLS#: CA1037114 Originating MLS: Capital Area Association of Realtors
Originating MLS: Capital Area Association of Realtors

Facts & features
Interior
Bedrooms & bathrooms
- Bedrooms: 4
- Bathrooms: 2
- Full bathrooms: 2
Bedroom 1
- Level: Upper
- Dimensions: 11ft 1in x 13ft 1in
Bedroom 2
- Level: Upper
- Dimensions: 10ft 1in x 13ft 1in
Bedroom 3
- Level: Upper
- Dimensions: 8ft 1in x 11ft 2in
Bedroom 4
- Level: Upper
- Dimensions: 8ft 4in x 8ft 1in
Other
- Level: Main
- Dimensions: 12ft 8in x 13ft 3in
Kitchen
- Level: Main
- Dimensions: 12ft 0in x 10ft 3in
Living room
- Level: Main
- Dimensions: 23ft 2in x 13ft 1in
Main level
- Area: 815
Upper level
- Area: 727
Heating
- Forced Air
Appliances
- Included: Range, Refrigerator
Features
- Central Vacuum
- Basement: Crawl Space,Partial,Unfinished
- Number of fireplaces: 1
- Fireplace features: Wood Burning, Living Room
Interior area
- Total structure area: 1,542
- Total interior livable area: 1,542 sqft
Property
Parking
- Total spaces: 2.5
- Parking features: Detached, Shared Driveway
- Garage spaces: 2.5
- Has uncovered spaces: Yes
Features
- Levels: Two
- Patio & porch: Porch
Lot
- Size: 5,662 sqft
- Dimensions: 125 x 48
- Features: Level
Details
- Parcel number: 14220305009
Construction
Type & style
- Home type: SingleFamily
- Property subtype: Single Family Residence, Residential
Materials
- Frame, Brick
- Foundation: Brick/Mortar
- Roof: Shingle
Condition
- New construction: No
Utilities & green energy
- Sewer: Public Sewer
- Water: Public
- Utilities for property: Cable Available
Community & neighborhood
Location
- Region: Springfield
- Subdivision: None
Price history
| Date | Event | Price |
|---|---|---|
| 7/1/2025 | Sold | $132,500+3.9%$86/sqft |
Source: | ||
| 6/18/2025 | Pending sale | $127,500$83/sqft |
Source: | ||
| 6/16/2025 | Listed for sale | $127,500$83/sqft |
Source: | ||
Public tax history
| Year | Property taxes | Tax assessment |
|---|---|---|
| 2024 | $3,535 +238.3% | $42,081 +9.5% |
| 2023 | $1,045 -53.5% | $38,437 +6.6% |
| 2022 | $2,246 +5.2% | $36,061 +3.9% |
Find assessor info on the county website
Neighborhood: Lincoln Park
Nearby schools
GreatSchools rating
- 3/10Mcclernand Elementary SchoolGrades: K-5Distance: 0.8 mi
- 1/10Washington Middle SchoolGrades: 6-8Distance: 2.4 mi
- 1/10Lanphier High SchoolGrades: 9-12Distance: 0.7 mi

Get pre-qualified for a loan
At Zillow Home Loans, we can pre-qualify you in as little as 5 minutes with no impact to your credit score.An equal housing lender. NMLS #10287.

