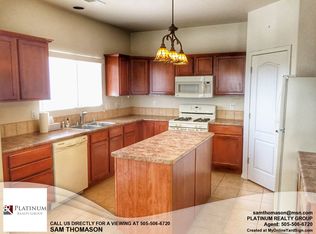Sold
Price Unknown
1537 Montiano Loop SE, Rio Rancho, NM 87124
4beds
3,020sqft
Single Family Residence
Built in 2005
6,098.4 Square Feet Lot
$434,100 Zestimate®
$--/sqft
$2,838 Estimated rent
Home value
$434,100
$395,000 - $478,000
$2,838/mo
Zestimate® history
Loading...
Owner options
Explore your selling options
What's special
Welcome to Cabezon living! This beautifully designed Grand Canyon Model is ready to become your dream home. The seller offers a personalized touch--choose your paint color, and the home will be repainted before closing.Step inside and be enchanted by the blend of elegance and comfort. At the heart of the home is a stunning open-concept chef's kitchen, perfect for entertaining. Featuring sleek granite countertops and stainless steel appliances, this space is as functional as it is stylish--ideal for hosting dinner parties or enjoying casual family meals.Other HOME HIGHLIGHTS showcase oversized 2 car garage, under stairs storage closet, large master walk in closet and sink and hanger space in the laundry room.
Zillow last checked: 8 hours ago
Listing updated: March 18, 2025 at 05:34pm
Listed by:
Nathan W Smith 505-750-0030,
Realty Executives Advantage
Bought with:
Monica Grace Williams, 52712
Keller Williams Realty
Source: SWMLS,MLS#: 1077211
Facts & features
Interior
Bedrooms & bathrooms
- Bedrooms: 4
- Bathrooms: 3
- Full bathrooms: 2
- 1/2 bathrooms: 1
Primary bedroom
- Level: Upper
- Area: 270
- Dimensions: 18 x 15
Bedroom 2
- Level: Upper
- Area: 144
- Dimensions: 12 x 12
Bedroom 3
- Level: Upper
- Area: 132
- Dimensions: 12 x 11
Bedroom 4
- Level: Upper
- Area: 132
- Dimensions: 11 x 12
Dining room
- Level: Main
- Area: 121
- Dimensions: 11 x 11
Family room
- Level: Main
- Area: 288
- Dimensions: 18 x 16
Kitchen
- Level: Main
- Area: 140
- Dimensions: 14 x 10
Living room
- Level: Main
- Area: 144
- Dimensions: 12 x 12
Heating
- Central, Forced Air
Cooling
- Multi Units, Refrigerated
Appliances
- Included: Built-In Gas Oven, Built-In Gas Range, Cooktop, Double Oven, Dryer, Dishwasher, Microwave, Refrigerator, Washer
- Laundry: Washer Hookup, Electric Dryer Hookup, Gas Dryer Hookup
Features
- Breakfast Area, Ceiling Fan(s), Cathedral Ceiling(s), Separate/Formal Dining Room, Dual Sinks, Garden Tub/Roman Tub, Kitchen Island, Loft, Multiple Living Areas, Separate Shower, Walk-In Closet(s)
- Flooring: Carpet, Laminate
- Windows: Double Pane Windows, Insulated Windows
- Has basement: No
- Number of fireplaces: 1
- Fireplace features: Gas Log
Interior area
- Total structure area: 3,020
- Total interior livable area: 3,020 sqft
Property
Parking
- Total spaces: 2
- Parking features: Attached, Garage, Oversized
- Attached garage spaces: 2
Accessibility
- Accessibility features: None
Features
- Levels: Two
- Stories: 2
- Patio & porch: Open, Patio
- Exterior features: Fire Pit, Private Yard
- Fencing: Wall
Lot
- Size: 6,098 sqft
- Features: Landscaped
Details
- Parcel number: R142174
- Zoning description: R-1
Construction
Type & style
- Home type: SingleFamily
- Property subtype: Single Family Residence
Materials
- Roof: Pitched,Tile
Condition
- Resale
- New construction: No
- Year built: 2005
Details
- Builder name: D.R. Horton
Utilities & green energy
- Sewer: Public Sewer
- Water: Public
- Utilities for property: Electricity Connected, Natural Gas Connected, Sewer Connected, Water Connected
Green energy
- Energy generation: None
Community & neighborhood
Location
- Region: Rio Rancho
HOA & financial
HOA
- Has HOA: Yes
- HOA fee: $240 semi-annually
Other
Other facts
- Listing terms: Cash,Conventional,FHA,VA Loan
Price history
| Date | Event | Price |
|---|---|---|
| 3/14/2025 | Sold | -- |
Source: | ||
| 2/24/2025 | Pending sale | $440,000$146/sqft |
Source: | ||
| 2/23/2025 | Listed for sale | $440,000$146/sqft |
Source: | ||
| 2/8/2025 | Pending sale | $440,000$146/sqft |
Source: | ||
| 1/28/2025 | Listed for sale | $440,000$146/sqft |
Source: | ||
Public tax history
| Year | Property taxes | Tax assessment |
|---|---|---|
| 2025 | $3,042 -12.5% | $89,321 +3% |
| 2024 | $3,478 +2.4% | $86,720 +3% |
| 2023 | $3,398 +1.8% | $84,194 +3% |
Find assessor info on the county website
Neighborhood: Rio Rancho Estates
Nearby schools
GreatSchools rating
- 4/10Martin King Jr Elementary SchoolGrades: K-5Distance: 0.2 mi
- 5/10Lincoln Middle SchoolGrades: 6-8Distance: 1.6 mi
- 7/10Rio Rancho High SchoolGrades: 9-12Distance: 2.4 mi
Get a cash offer in 3 minutes
Find out how much your home could sell for in as little as 3 minutes with a no-obligation cash offer.
Estimated market value$434,100
Get a cash offer in 3 minutes
Find out how much your home could sell for in as little as 3 minutes with a no-obligation cash offer.
Estimated market value
$434,100
