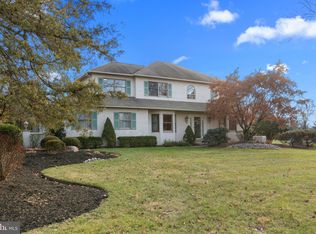Sold for $685,000
$685,000
1537 Jarrettown Rd, Dresher, PA 19025
4beds
3,531sqft
Single Family Residence
Built in 1990
0.74 Acres Lot
$798,900 Zestimate®
$194/sqft
$4,080 Estimated rent
Home value
$798,900
$759,000 - $847,000
$4,080/mo
Zestimate® history
Loading...
Owner options
Explore your selling options
What's special
Don't miss this stunning custom four-bedroom home perfectly situated in the wonderful Jarrett Crossing community within Upper Dublin School District! This lovely home has been well-maintained over the years by long-time owners. Enter into the light & bright foyer and adjacent formal living room with soaring two-story ceilings & built-ins. The spacious Eat-In kitchen boasts a large center island, plenty of cabinet and counter space as well as a large eating area with sliding doors leading out to the private rear deck. Off of the kitchen is a large, yet cozy Family Room. The main floor is completed by a beautiful & large formal dining room as well as a convenient half bath. The upper floor offers four spacious bedrooms and two full bathrooms, including the luxurious Primary Suite with doors that open up to the living room below as well as an ensuite bathroom & walk-in closet. Even more space can be found in the basement which has been partially finished for additional living space, a play area, media room, home office, or whatever meets your needs- make it your own! Out back, enjoy a large deck overlooking an expansive, private wooded view. The home is completed by a long driveway and an oversized two-car garage. Conveniently located near the turnpike, restaurants, shopping, and all this desirable area has to offer!
Zillow last checked: 8 hours ago
Listing updated: April 13, 2024 at 02:06am
Listed by:
Kathryn Puzycki 215-970-0379,
Redfin Corporation
Bought with:
Michael Maerten, RS291382
Keller Williams Real Estate-Blue Bell
Source: Bright MLS,MLS#: PAMC2091146
Facts & features
Interior
Bedrooms & bathrooms
- Bedrooms: 4
- Bathrooms: 3
- Full bathrooms: 2
- 1/2 bathrooms: 1
- Main level bathrooms: 1
Basement
- Area: 0
Heating
- Baseboard, Electric
Cooling
- Central Air, Electric
Appliances
- Included: Microwave, Built-In Range, Dishwasher, Disposal, Oven, Refrigerator, Energy Efficient Appliances, Stainless Steel Appliance(s), Electric Water Heater
- Laundry: Main Level, Laundry Room
Features
- Eat-in Kitchen, Kitchen Island, Pantry
- Basement: Partial,Partially Finished
- Number of fireplaces: 1
- Fireplace features: Wood Burning
Interior area
- Total structure area: 3,531
- Total interior livable area: 3,531 sqft
- Finished area above ground: 3,531
- Finished area below ground: 0
Property
Parking
- Total spaces: 2
- Parking features: Oversized, Garage Faces Side, Attached
- Attached garage spaces: 2
Accessibility
- Accessibility features: None
Features
- Levels: Two
- Stories: 2
- Patio & porch: Deck
- Pool features: None
- Has view: Yes
- View description: Trees/Woods
Lot
- Size: 0.74 Acres
- Dimensions: 120.00 x 0.00
Details
- Additional structures: Above Grade, Below Grade
- Parcel number: 540009020205
- Zoning: RES
- Special conditions: Standard
Construction
Type & style
- Home type: SingleFamily
- Architectural style: Colonial
- Property subtype: Single Family Residence
Materials
- Stucco
- Foundation: Concrete Perimeter
- Roof: Shingle
Condition
- New construction: No
- Year built: 1990
Utilities & green energy
- Sewer: Public Sewer
- Water: Public
Community & neighborhood
Location
- Region: Dresher
- Subdivision: Jarrett Crossing
- Municipality: UPPER DUBLIN TWP
Other
Other facts
- Listing agreement: Exclusive Right To Sell
- Ownership: Fee Simple
Price history
| Date | Event | Price |
|---|---|---|
| 4/12/2024 | Sold | $685,000-2.1%$194/sqft |
Source: | ||
| 2/21/2024 | Contingent | $699,900$198/sqft |
Source: | ||
| 12/15/2023 | Listed for sale | $699,900+59.4%$198/sqft |
Source: | ||
| 10/1/1999 | Sold | $439,000$124/sqft |
Source: Public Record Report a problem | ||
Public tax history
| Year | Property taxes | Tax assessment |
|---|---|---|
| 2024 | $12,561 | $260,510 |
| 2023 | $12,561 +3.5% | $260,510 |
| 2022 | $12,137 +2.9% | $260,510 |
Find assessor info on the county website
Neighborhood: 19025
Nearby schools
GreatSchools rating
- 8/10Jarrettown El SchoolGrades: K-5Distance: 0.3 mi
- 7/10Sandy Run Middle SchoolGrades: 6-8Distance: 1.9 mi
- 9/10Upper Dublin High SchoolGrades: 9-12Distance: 1.4 mi
Schools provided by the listing agent
- Elementary: Jarrettown
- Middle: Sandy Run
- High: Upper Dublin
- District: Upper Dublin
Source: Bright MLS. This data may not be complete. We recommend contacting the local school district to confirm school assignments for this home.
Get a cash offer in 3 minutes
Find out how much your home could sell for in as little as 3 minutes with a no-obligation cash offer.
Estimated market value
$798,900
