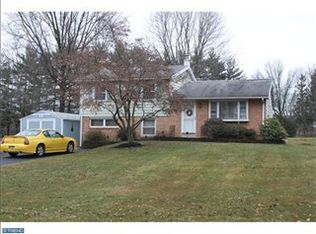Sold for $432,000
$432,000
1537 Garden Rd, Lansdale, PA 19446
3beds
1,704sqft
Single Family Residence
Built in 1959
0.44 Acres Lot
$443,500 Zestimate®
$254/sqft
$2,598 Estimated rent
Home value
$443,500
$412,000 - $479,000
$2,598/mo
Zestimate® history
Loading...
Owner options
Explore your selling options
What's special
Welcome to this lovingly cared for home, nestled in a peaceful neighborhood on a cul de sac. It’s been owned and meticulously maintained by the original owners for over 50 years! As you enter inside, you’ll immediately appreciate the warm and inviting atmosphere. The living room is filled with natural light, creating a cozy space to relax or entertain. The recently updated kitchen features newer appliances as well as ample cabinetry and counter space. Off the dining room, you’ll find a spacious sunroom, lined with windows to view the lovely backyard. Up a short half a level, you’ll find three spacious bedrooms. The full bathroom is clean and well-maintained. On the lower level is a flex room, a laundry room and access to the garage and the patio. One of the standout features of this property is the large yard adorned with mature trees that provide shade, and a picturesque setting. Whether you're hosting summer barbecues, enjoying outdoor activities, or simply unwinding in nature, this backyard is a true retreat. This home is conveniently located near shopping, dining, parks, and major roadways and is within the highly-ranked North Penn School District. The heater and fuel tank were replaced in 2023 and the owners confirmed there are hardwood floors under the existing carpets. Don’t miss the opportunity to become the second owner of this lovely home!
Zillow last checked: 8 hours ago
Listing updated: May 06, 2025 at 12:55am
Listed by:
Mary Pappas 215-262-4458,
Redfin Corporation
Bought with:
Jim Stachelek, AB045493A
RE/MAX Reliance
Source: Bright MLS,MLS#: PAMC2132352
Facts & features
Interior
Bedrooms & bathrooms
- Bedrooms: 3
- Bathrooms: 1
- Full bathrooms: 1
Primary bedroom
- Level: Upper
- Area: 143 Square Feet
- Dimensions: 13 x 11
Bedroom 2
- Level: Upper
- Area: 132 Square Feet
- Dimensions: 12 x 11
Bedroom 3
- Level: Upper
- Area: 90 Square Feet
- Dimensions: 10 x 9
Dining room
- Level: Main
- Area: 108 Square Feet
- Dimensions: 12 x 9
Other
- Level: Upper
- Area: 49 Square Feet
- Dimensions: 7 x 7
Kitchen
- Level: Main
- Area: 120 Square Feet
- Dimensions: 12 x 10
Laundry
- Level: Lower
- Area: 64 Square Feet
- Dimensions: 8 x 8
Living room
- Level: Main
- Area: 221 Square Feet
- Dimensions: 17 x 13
Recreation room
- Level: Lower
- Area: 150 Square Feet
- Dimensions: 15 x 10
Other
- Level: Main
- Area: 247 Square Feet
- Dimensions: 19 x 13
Heating
- Forced Air, Oil
Cooling
- None
Appliances
- Included: Dishwasher, Disposal, Energy Efficient Appliances, Refrigerator, Stainless Steel Appliance(s), Microwave, Electric Water Heater
- Laundry: In Basement, Laundry Room
Features
- Basement: Partial,Finished
- Has fireplace: No
Interior area
- Total structure area: 1,704
- Total interior livable area: 1,704 sqft
- Finished area above ground: 1,372
- Finished area below ground: 332
Property
Parking
- Total spaces: 5
- Parking features: Garage Faces Front, Inside Entrance, Built In, Attached, Driveway
- Attached garage spaces: 1
- Uncovered spaces: 4
Accessibility
- Accessibility features: None
Features
- Levels: Multi/Split,Two
- Stories: 2
- Pool features: None
Lot
- Size: 0.44 Acres
- Dimensions: 110.00 x 0.00
- Features: Cul-De-Sac
Details
- Additional structures: Above Grade, Below Grade
- Parcel number: 350004000006
- Zoning: RESIDENTIAL
- Special conditions: Standard
Construction
Type & style
- Home type: SingleFamily
- Property subtype: Single Family Residence
Materials
- Vinyl Siding
- Foundation: Block
- Roof: Shingle
Condition
- New construction: No
- Year built: 1959
Utilities & green energy
- Sewer: Public Sewer
- Water: Public
Community & neighborhood
Location
- Region: Lansdale
- Subdivision: None Available
- Municipality: HATFIELD TWP
Other
Other facts
- Listing agreement: Exclusive Right To Sell
- Listing terms: Cash,Conventional,FHA,VA Loan
- Ownership: Fee Simple
Price history
| Date | Event | Price |
|---|---|---|
| 4/24/2025 | Sold | $432,000+1.6%$254/sqft |
Source: | ||
| 3/18/2025 | Pending sale | $425,000$249/sqft |
Source: | ||
| 3/14/2025 | Listed for sale | $425,000$249/sqft |
Source: | ||
Public tax history
| Year | Property taxes | Tax assessment |
|---|---|---|
| 2025 | $5,424 +4.7% | $131,120 |
| 2024 | $5,178 | $131,120 |
| 2023 | $5,178 +6.5% | $131,120 |
Find assessor info on the county website
Neighborhood: 19446
Nearby schools
GreatSchools rating
- 5/10Oak Park El SchoolGrades: K-6Distance: 1.3 mi
- 4/10Penndale Middle SchoolGrades: 7-9Distance: 1.5 mi
- 9/10North Penn Senior High SchoolGrades: 10-12Distance: 2.7 mi
Schools provided by the listing agent
- Middle: North Penn
- High: North Penn Senior
- District: North Penn
Source: Bright MLS. This data may not be complete. We recommend contacting the local school district to confirm school assignments for this home.
Get a cash offer in 3 minutes
Find out how much your home could sell for in as little as 3 minutes with a no-obligation cash offer.
Estimated market value$443,500
Get a cash offer in 3 minutes
Find out how much your home could sell for in as little as 3 minutes with a no-obligation cash offer.
Estimated market value
$443,500
