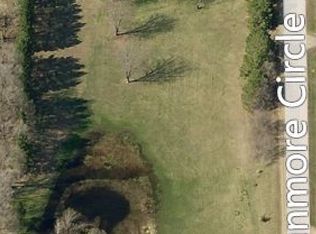Closed
$380,000
1537 Dunmore Cir, Clearwater, MN 55320
3beds
2,272sqft
Single Family Residence
Built in 1980
2.42 Acres Lot
$373,100 Zestimate®
$167/sqft
$2,158 Estimated rent
Home value
$373,100
$343,000 - $403,000
$2,158/mo
Zestimate® history
Loading...
Owner options
Explore your selling options
What's special
Welcome to 1537 Dunmore Circle! A charming split-entry home situated on a picturesque 2.42-acre lot, offering 3 bedrooms and 2 bathrooms. Nestled in a serene, park-like setting with mature trees and beautiful landscaping, this property is the ideal retreat for those seeking privacy and outdoor enjoyment.
Recent updates to the home include a new roof, skylights, a newer furnace, and a newly updated patio and deck, along with general updates throughout – offering modern comforts and excellent curb appeal.
The home features an oversized, heated detached garage, as well as a shed for additional storage.
Inside you'll enjoy the spacious 4-season porch with a tranquil view of the expansive backyard, perfect for relaxation or entertaining. The kitchen is fully equipped with updated appliances, and the lower level features a spacious family room with a beautiful bar area, ideal for entertaining guests. The property is served by a private well and a compliant septic system.
Located in a peaceful neighborhood, this property offers both seclusion and easy access to nearby amenities. Don’t miss your opportunity to make this beautiful house your home!
Zillow last checked: 8 hours ago
Listing updated: April 04, 2025 at 09:52am
Listed by:
Gus Miller 320-290-0539,
Premier Real Estate Services
Bought with:
Jenessa Schendzielos
RE/MAX Results
Source: NorthstarMLS as distributed by MLS GRID,MLS#: 6659587
Facts & features
Interior
Bedrooms & bathrooms
- Bedrooms: 3
- Bathrooms: 2
- Full bathrooms: 1
- 3/4 bathrooms: 1
Bedroom 1
- Level: Upper
- Area: 126 Square Feet
- Dimensions: 14x9
Bedroom 2
- Level: Upper
- Area: 143 Square Feet
- Dimensions: 13x11
Bedroom 3
- Level: Lower
- Area: 143 Square Feet
- Dimensions: 13x11
Family room
- Level: Lower
- Area: 425 Square Feet
- Dimensions: 25x17
Other
- Level: Upper
- Area: 180 Square Feet
- Dimensions: 20x9
Kitchen
- Level: Upper
- Area: 180 Square Feet
- Dimensions: 18x10
Laundry
- Level: Lower
- Area: 161 Square Feet
- Dimensions: 14x11.5
Living room
- Level: Upper
- Area: 270 Square Feet
- Dimensions: 18x15
Heating
- Forced Air
Cooling
- Central Air
Appliances
- Included: Cooktop, Dishwasher, Double Oven, Dryer, Microwave, Refrigerator, Washer
Features
- Basement: Finished,Full
- Has fireplace: No
Interior area
- Total structure area: 2,272
- Total interior livable area: 2,272 sqft
- Finished area above ground: 1,236
- Finished area below ground: 988
Property
Parking
- Total spaces: 3
- Parking features: Detached, Asphalt, Heated Garage, Multiple Garages
- Garage spaces: 3
- Details: Garage Dimensions (32x26)
Accessibility
- Accessibility features: None
Features
- Levels: Multi/Split
- Patio & porch: Deck, Patio, Porch
Lot
- Size: 2.42 Acres
- Dimensions: 300 x 351
Details
- Additional structures: Storage Shed
- Foundation area: 1034
- Parcel number: 19109230000
- Zoning description: Residential-Single Family
Construction
Type & style
- Home type: SingleFamily
- Property subtype: Single Family Residence
Materials
- Vinyl Siding
- Roof: Age 8 Years or Less
Condition
- Age of Property: 45
- New construction: No
- Year built: 1980
Utilities & green energy
- Gas: Natural Gas
- Sewer: Private Sewer, Septic System Compliant - Yes
- Water: Well
Community & neighborhood
Location
- Region: Clearwater
- Subdivision: Rolling Acres
HOA & financial
HOA
- Has HOA: No
Price history
| Date | Event | Price |
|---|---|---|
| 4/4/2025 | Sold | $380,000+0%$167/sqft |
Source: | ||
| 2/25/2025 | Pending sale | $379,900$167/sqft |
Source: | ||
| 2/14/2025 | Listed for sale | $379,900+26.6%$167/sqft |
Source: | ||
| 1/4/2023 | Sold | $300,000+34.8%$132/sqft |
Source: Public Record | ||
| 11/13/2017 | Sold | $222,500-7.3%$98/sqft |
Source: | ||
Public tax history
| Year | Property taxes | Tax assessment |
|---|---|---|
| 2024 | $2,430 +0.9% | $304,200 +7.4% |
| 2023 | $2,408 +1.8% | $283,200 +22.8% |
| 2022 | $2,366 | $230,700 |
Find assessor info on the county website
Neighborhood: 55320
Nearby schools
GreatSchools rating
- 6/10Annandale Elementary SchoolGrades: PK-5Distance: 9.2 mi
- 7/10Annandale Middle SchoolGrades: 6-8Distance: 9.4 mi
- 8/10Annandale Senior High SchoolGrades: 9-12Distance: 9.1 mi

Get pre-qualified for a loan
At Zillow Home Loans, we can pre-qualify you in as little as 5 minutes with no impact to your credit score.An equal housing lender. NMLS #10287.
Sell for more on Zillow
Get a free Zillow Showcase℠ listing and you could sell for .
$373,100
2% more+ $7,462
With Zillow Showcase(estimated)
$380,562