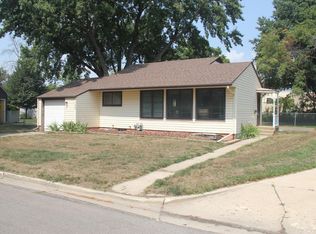Closed
$254,900
1537 Damon Ct SE, Rochester, MN 55904
2beds
1,866sqft
Single Family Residence
Built in 1947
6,969.6 Square Feet Lot
$271,500 Zestimate®
$137/sqft
$1,781 Estimated rent
Home value
$271,500
$258,000 - $285,000
$1,781/mo
Zestimate® history
Loading...
Owner options
Explore your selling options
What's special
Great Opportunity to own in a desirable, historic neighborhood in SE Rochester! Quiet street with large back yard. 3-season porch off kitchen will amaze along with the new 21 x 21 colored patio poured in 2022. 2 main-floor bedrooms. Large living room with beautiful electric fireplace, and full bathroom. Hardwood floors in living room, bedrooms and hallways. Tons of natural light from large windows. Newly updated kitchen with newer appliances, flooring and cabinet fronts. Renovated large family room in basement with walk-in closet space plus additional full bathroom. Large storage area/additional room in basement as well. Driveway was poured and expanded in 2022. A must see!
Zillow last checked: 8 hours ago
Listing updated: November 06, 2024 at 11:01pm
Listed by:
Mark Paukert 507-254-3453,
Property Brokers of Minnesota
Bought with:
Melanie Ashbaugh
Re/Max Results
Source: NorthstarMLS as distributed by MLS GRID,MLS#: 6433566
Facts & features
Interior
Bedrooms & bathrooms
- Bedrooms: 2
- Bathrooms: 2
- Full bathrooms: 2
Bedroom 1
- Level: Main
Bedroom 2
- Level: Main
Bathroom
- Level: Main
Bathroom
- Level: Lower
Family room
- Level: Lower
Informal dining room
- Level: Main
Kitchen
- Level: Main
Laundry
- Level: Lower
Living room
- Level: Main
Storage
- Level: Lower
Other
- Level: Main
Heating
- Forced Air
Cooling
- Central Air
Appliances
- Included: Gas Water Heater, Range, Refrigerator
Features
- Basement: Full
- Has fireplace: No
Interior area
- Total structure area: 1,866
- Total interior livable area: 1,866 sqft
- Finished area above ground: 933
- Finished area below ground: 700
Property
Parking
- Total spaces: 2
- Parking features: Attached, Concrete
- Attached garage spaces: 1
- Uncovered spaces: 1
Accessibility
- Accessibility features: None
Features
- Levels: One
- Stories: 1
- Patio & porch: Deck, Rear Porch
Lot
- Size: 6,969 sqft
- Dimensions: 58 x 121
- Features: Irregular Lot
Details
- Foundation area: 933
- Parcel number: 640111010248
- Zoning description: Residential-Single Family
Construction
Type & style
- Home type: SingleFamily
- Property subtype: Single Family Residence
Materials
- Steel Siding, Frame
- Roof: Asphalt
Condition
- Age of Property: 77
- New construction: No
- Year built: 1947
Utilities & green energy
- Electric: 100 Amp Service
- Gas: Natural Gas
- Sewer: City Sewer/Connected
- Water: City Water/Connected
Community & neighborhood
Location
- Region: Rochester
- Subdivision: Homestead Add-Pt Torrens
HOA & financial
HOA
- Has HOA: No
Price history
| Date | Event | Price |
|---|---|---|
| 10/31/2023 | Sold | $254,900+2.8%$137/sqft |
Source: | ||
| 9/23/2023 | Pending sale | $247,900$133/sqft |
Source: | ||
| 9/15/2023 | Listed for sale | $247,900+109.4%$133/sqft |
Source: | ||
| 7/29/2013 | Sold | $118,400+3%$63/sqft |
Source: | ||
| 6/6/2013 | Listed for sale | $114,900+5.7%$62/sqft |
Source: RE/MAX Results #4045930 Report a problem | ||
Public tax history
| Year | Property taxes | Tax assessment |
|---|---|---|
| 2025 | $3,197 +15.5% | $227,100 +1.3% |
| 2024 | $2,767 | $224,200 +3.1% |
| 2023 | -- | $217,400 +19.8% |
Find assessor info on the county website
Neighborhood: 55904
Nearby schools
GreatSchools rating
- 2/10Riverside Central Elementary SchoolGrades: PK-5Distance: 0.8 mi
- 4/10Kellogg Middle SchoolGrades: 6-8Distance: 1.7 mi
- 8/10Century Senior High SchoolGrades: 8-12Distance: 2.3 mi
Schools provided by the listing agent
- Elementary: Riverside Central
- Middle: Kellogg
- High: Century
Source: NorthstarMLS as distributed by MLS GRID. This data may not be complete. We recommend contacting the local school district to confirm school assignments for this home.
Get a cash offer in 3 minutes
Find out how much your home could sell for in as little as 3 minutes with a no-obligation cash offer.
Estimated market value$271,500
Get a cash offer in 3 minutes
Find out how much your home could sell for in as little as 3 minutes with a no-obligation cash offer.
Estimated market value
$271,500
