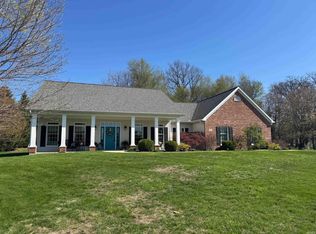QUAIL HOLLOW SUBDIVISION You'll love this charming 2-story family home 4 bedroom, 2.5 bath home with a 3-stall garage will give you plenty of space for your family to enjoy and entertain guests. Enjoy the large kitchen with the peninsula bar and breakfast nook area. The living room boasts with vaulted ceilings and beautiful windows to allow in an abundance of natural light. Cozy up next to the gas log fireplace and enjoy the comfort of your new home. Create your own oasis inside the custom office with beautiful cabinetry that offers a lot of storage. Upstairs, you'll find all 4 bedrooms, laundry room and 2 full baths. You'll be blown away by the master suite that includes a custom tiled shower, tiled floors, large soaking tub, and a huge walk-in closet. The laundry room is spacious and offers a utility sink and endless storage opportunities. Unfinished basement is functional with 9ft ceilings. Enjoy your evenings on the deck with views of the wooded backyard accompanied by a fire pit. This is one home you will not want to miss. Call to schedule your private tour today.
This property is off market, which means it's not currently listed for sale or rent on Zillow. This may be different from what's available on other websites or public sources.
